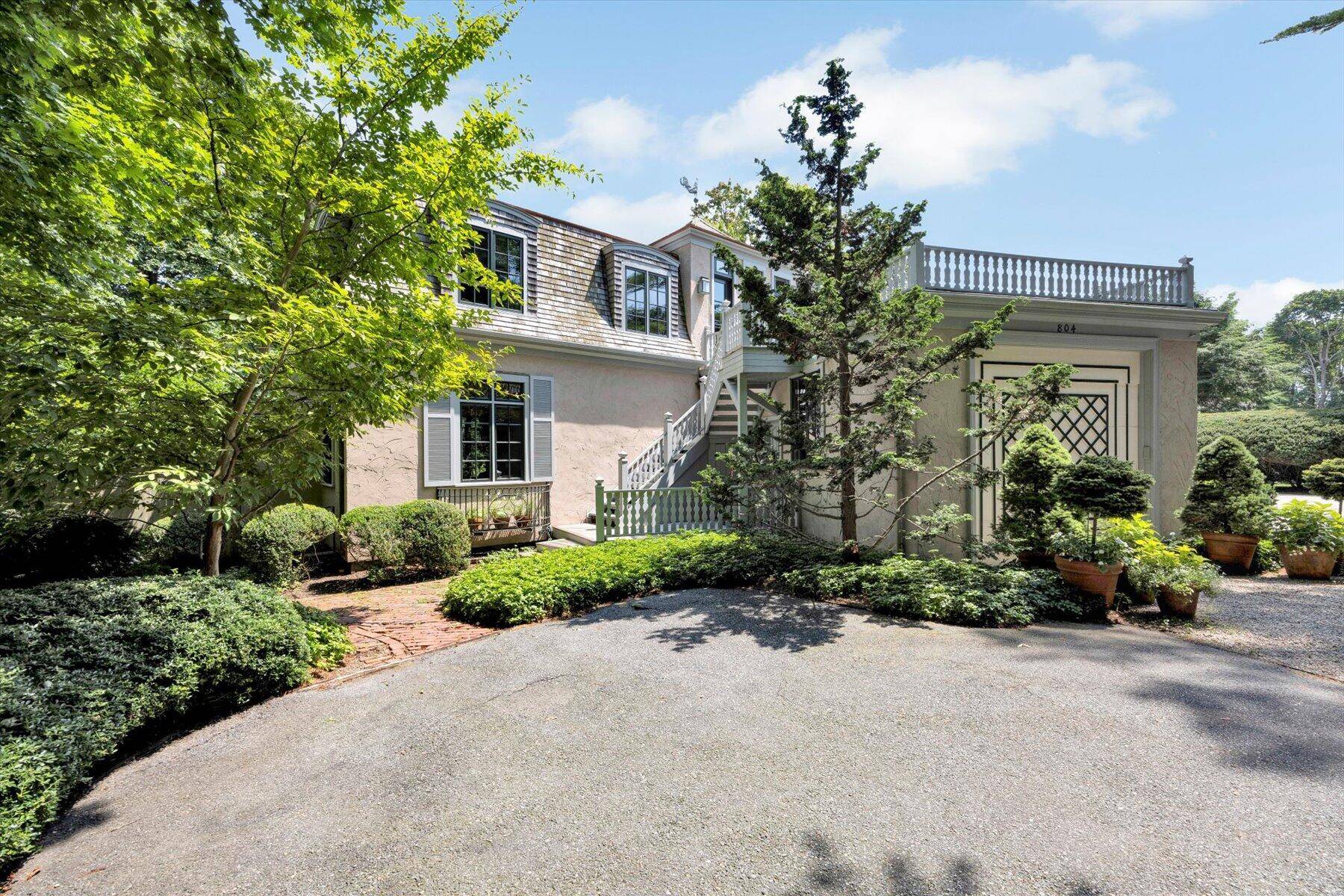804 Main Street Cotuit, MA 02635
UPDATED:
Key Details
Property Type Single Family Home
Sub Type Single Family Residence
Listing Status Active
Purchase Type For Sale
Square Footage 6,294 sqft
Price per Sqft $396
MLS Listing ID 22403735
Bedrooms 4
Full Baths 5
HOA Y/N No
Abv Grd Liv Area 6,294
Originating Board Cape Cod & Islands API
Year Built 1989
Annual Tax Amount $22,402
Tax Year 2024
Lot Size 0.630 Acres
Acres 0.63
Property Sub-Type Single Family Residence
Property Description
Location
State MA
County Barnstable
Zoning RF
Direction Route 28 to Main Street in Cotuit
Rooms
Basement Finished, Interior Entry
Interior
Cooling Central Air
Flooring Hardwood, Carpet, Tile
Fireplaces Number 1
Fireplace Yes
Appliance Water Heater, Gas Water Heater
Exterior
Exterior Feature Garden
Garage Spaces 1.0
View Y/N No
Roof Type Asphalt,Shingle
Street Surface Paved
Garage Yes
Private Pool No
Building
Lot Description Conservation Area, Public Tennis, Marina, In Town Location, South of Route 28
Faces Route 28 to Main Street in Cotuit
Story 2
Foundation Poured
Sewer Septic Tank
Level or Stories 2
Structure Type Stucco
New Construction No
Schools
Elementary Schools Barnstable
Middle Schools Barnstable
High Schools Barnstable
School District Barnstable
Others
Tax ID 035069
Distance to Beach .1 - .3
Special Listing Condition None




