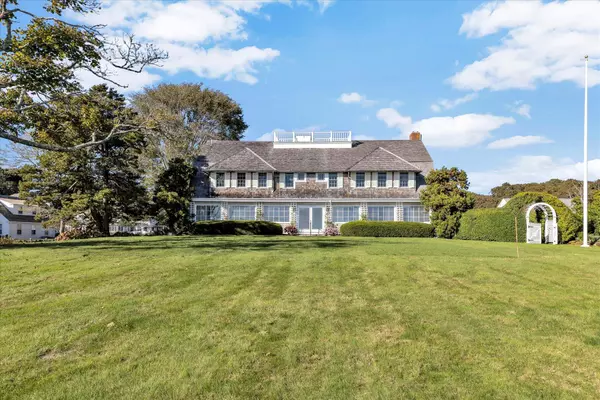18 Mount Vernon Avenue Hyannis Port, MA 02647

UPDATED:
11/12/2024 11:25 PM
Key Details
Property Type Single Family Home
Sub Type Single Family Residence
Listing Status Active
Purchase Type For Sale
Square Footage 6,614 sqft
Price per Sqft $1,814
MLS Listing ID 22405038
Style Gambrel
Bedrooms 8
Full Baths 5
Half Baths 2
HOA Y/N No
Abv Grd Liv Area 6,614
Originating Board Cape Cod & Islands API
Year Built 1906
Annual Tax Amount $44,247
Tax Year 2024
Lot Size 0.720 Acres
Acres 0.72
Property Description
Location
State MA
County Barnstable
Zoning RF-1
Direction Marston Ave to Hyannis Ave, Right on Mt Vernon Ave. First Driveway on the Right
Rooms
Basement Interior Entry, Partial, Crawl Space
Primary Bedroom Level Second
Bedroom 2 Second
Bedroom 3 Second
Bedroom 4 Second
Dining Room View, Dining Room
Kitchen Kitchen, Upgraded Cabinets, Dining Area, Kitchen Island, Pantry
Interior
Interior Features Central Vacuum, Wine Cooler, Wet Bar, Recessed Lighting
Cooling Central Air
Flooring Hardwood, Tile
Fireplaces Number 2
Fireplace Yes
Appliance Washer, Refrigerator, Gas Range, Microwave, Freezer, Dryer - Electric, Dishwasher, Water Heater, Electric Water Heater
Laundry Laundry Room, Second Floor
Exterior
Exterior Feature Yard, Underground Sprinkler, Garden
Garage Spaces 3.0
Pool Gunite, Lap, In Ground
View Y/N Yes
Water Access Desc Ocean
View Ocean
Roof Type Shingle
Street Surface Paved
Porch Patio
Garage Yes
Private Pool Yes
Building
Lot Description Marina, Medical Facility, Major Highway, House of Worship, Near Golf Course, Shopping, Corner Lot, Views, Level, East of Route 6
Faces Marston Ave to Hyannis Ave, Right on Mt Vernon Ave. First Driveway on the Right
Story 2
Foundation Block, Poured
Sewer Septic Tank
Water Public
Level or Stories 2
Structure Type Shingle Siding
New Construction No
Schools
Elementary Schools Barnstable
Middle Schools Barnstable
High Schools Barnstable
School District Barnstable
Others
Tax ID 287115
Distance to Beach .1 - .3
Special Listing Condition None




