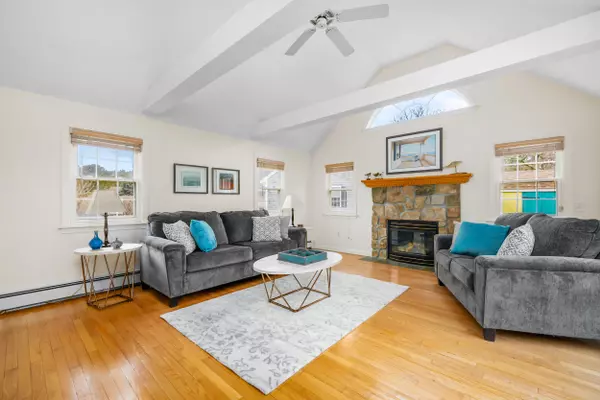24 Derby Lane Harwich, MA 02645
UPDATED:
02/11/2025 12:29 PM
Key Details
Property Type Single Family Home
Sub Type Single Family Residence
Listing Status Pending
Purchase Type For Sale
Square Footage 1,808 sqft
Price per Sqft $386
Subdivision Heritage Estates
MLS Listing ID 22500141
Style Cape
Bedrooms 3
Full Baths 2
HOA Fees $120/ann
HOA Y/N Yes
Abv Grd Liv Area 1,808
Originating Board Cape Cod & Islands API
Year Built 1999
Annual Tax Amount $4,147
Tax Year 2025
Lot Size 0.360 Acres
Acres 0.36
Property Sub-Type Single Family Residence
Property Description
Location
State MA
County Barnstable
Zoning RES
Direction From Main St or Great Western Rd. to Depot St. to Derby, straight ahead at the fork.
Rooms
Other Rooms Outbuilding
Basement Bulkhead Access, Interior Entry, Other
Primary Bedroom Level First
Bedroom 2 Second
Bedroom 3 Second
Dining Room Ceiling Fan(s)
Kitchen Pantry, Breakfast Bar, Dining Area
Interior
Interior Features Cedar Closet(s), Walk-In Closet(s), Pantry, Linen Closet, HU Cable TV
Heating Hot Water
Cooling Other
Flooring Hardwood, Carpet, Laminate
Fireplaces Number 1
Fireplace Yes
Appliance Dishwasher, Washer, Refrigerator, Electric Range, Microwave, Dryer - Electric, Water Heater, Gas Water Heater
Laundry Washer Hookup, Electric Dryer Hookup, In Basement
Exterior
Exterior Feature Yard
Garage Spaces 1.0
Community Features Road Maintenance
View Y/N No
Roof Type Asphalt,Pitched
Street Surface Paved
Porch Deck
Garage Yes
Private Pool No
Building
Lot Description Bike Path, Horse Trail, Conservation Area, Corner Lot, Level, Cleared, Cul-De-Sac
Faces From Main St or Great Western Rd. to Depot St. to Derby, straight ahead at the fork.
Story 2
Foundation Poured
Sewer Septic Tank
Water Public
Level or Stories 2
Structure Type Clapboard,Shingle Siding
New Construction No
Schools
Elementary Schools Monomoy
Middle Schools Monomoy
High Schools Monomoy
School District Monomoy
Others
Tax ID 65P290
Distance to Beach 1 to 2
Special Listing Condition None




