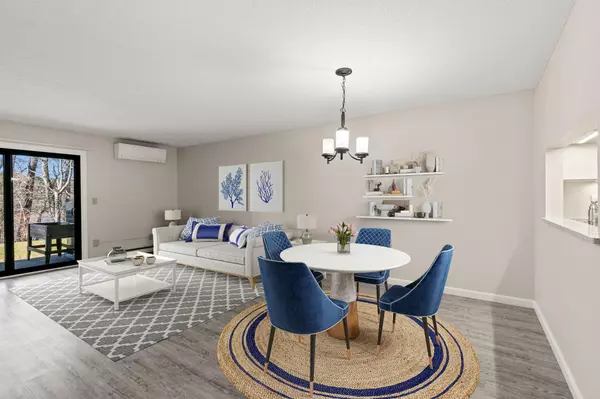83 Chilton Lane #83 Brewster, MA 02631
UPDATED:
02/17/2025 05:27 PM
Key Details
Property Type Condo
Sub Type Condominium
Listing Status Pending
Purchase Type For Sale
Square Footage 935 sqft
Price per Sqft $459
MLS Listing ID 22500528
Bedrooms 2
Full Baths 2
HOA Fees $527/mo
HOA Y/N Yes
Abv Grd Liv Area 935
Originating Board Cape Cod & Islands API
Year Built 1984
Annual Tax Amount $2,701
Tax Year 2025
Property Sub-Type Condominium
Property Description
Location
State MA
County Barnstable
Area East Brewster
Zoning RL
Direction From Route 6A or Route 137, turn into Ocean Edge Villages proceed about 1/3 m, turn at Chilton Lane. Unit is first floor, near end of lane. Parking just around bend.
Rooms
Primary Bedroom Level First
Bedroom 2 First
Dining Room High Speed Internet, View
Kitchen Kitchen, Upgraded Cabinets, View, High Speed Internet, Pantry
Interior
Interior Features Pantry, Walk-In Closet(s)
Flooring Vinyl, Tile
Fireplace No
Window Features Bay Window(s)
Appliance Cooktop, Washer/Dryer Stacked, Refrigerator, Microwave, Dryer - Electric, Dishwasher, Water Heater, Electric Water Heater
Laundry First Floor
Exterior
Exterior Feature Other
Community Features Basic Cable, Snow Removal, Security, Rubbish Removal, Road Maintenance, Landscaping, Conservation Area, Common Area
Waterfront Description Pond
View Y/N Yes
Water Access Desc Other
View Other
Roof Type Asphalt,Pitched
Street Surface Paved
Porch Patio
Garage No
Private Pool No
Building
Lot Description Bike Path, Major Highway, Near Golf Course, Cape Cod Rail Trail, Shopping, Public Tennis, In Town Location, Conservation Area, Gentle Sloping, Views, Level, Cleared, Wooded, South of 6A
Faces From Route 6A or Route 137, turn into Ocean Edge Villages proceed about 1/3 m, turn at Chilton Lane. Unit is first floor, near end of lane. Parking just around bend.
Story 1
Foundation Concrete Perimeter, Poured
Sewer Other
Water Public
Level or Stories 1
Structure Type Clapboard
New Construction No
Schools
Elementary Schools Nauset
Middle Schools Nauset
High Schools Nauset
School District Nauset
Others
HOA Fee Include Reserve Funds,Professional Property Management,Insurance
Tax ID 8913911
Ownership Condo
Distance to Beach .1 - .3
Special Listing Condition None




