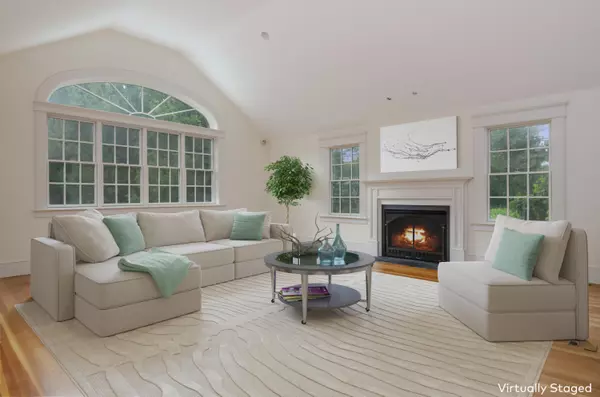For more information regarding the value of a property, please contact us for a free consultation.
99 Swift Avenue Osterville, MA 02655
Want to know what your home might be worth? Contact us for a FREE valuation!

Our team is ready to help you sell your home for the highest possible price ASAP
Key Details
Sold Price $575,000
Property Type Single Family Home
Sub Type Single Family Residence
Listing Status Sold
Purchase Type For Sale
Square Footage 3,325 sqft
Price per Sqft $172
MLS Listing ID 21906431
Sold Date 12/09/19
Style Cape
Bedrooms 3
Full Baths 3
Half Baths 2
HOA Y/N No
Abv Grd Liv Area 3,325
Originating Board Cape Cod & Islands API
Year Built 1930
Annual Tax Amount $6,034
Tax Year 2019
Lot Size 0.420 Acres
Acres 0.42
Property Description
Seller MUST Sell - All Offers Encouraged! Unique and expansive custom remodeled Cape with charming details and character.Gleaming hardwood floors, Great Room with cathedral ceiling, modern Kitchen, Living Room, Family Room, several fireplaces. 2 large Suites with spa tubs, tile showers, and ample closet space, one with Fireplace. Walkout Lower Level with Bathroom. Swimming Pool with slide and waterfall. Central A/C, oversize 2-bay Garage. Minutes to Dowses Beach, Osterville Village shopping and dining. Great home in a prime location.
Location
State MA
County Barnstable
Zoning RC
Direction Main Street to Swift Avenue to #99.
Rooms
Other Rooms Pool House
Basement Finished, Partial, Interior Entry
Primary Bedroom Level Second
Master Bedroom 16x21
Bedroom 2 Second 16x20
Bedroom 3 Second 19x9
Dining Room Dining Room
Kitchen Breakfast Bar, Upgraded Cabinets, Recessed Lighting, Kitchen, Kitchen Island, Built-in Features
Interior
Interior Features Recessed Lighting, Mud Room
Heating Forced Air
Cooling Central Air
Flooring Carpet, Tile, Hardwood
Fireplaces Number 2
Fireplaces Type Gas, Wood Burning
Fireplace Yes
Window Features Skylight
Appliance Cooktop, Gas Range, Washer, Refrigerator, Dryer - Electric, Water Heater, Gas Water Heater
Laundry Electric Dryer Hookup, Laundry Room, Second Floor
Exterior
Exterior Feature Yard
Garage Spaces 2.0
Fence Fenced, Fenced Yard
Pool Gunite, In Ground
Waterfront No
View Y/N No
Roof Type Asphalt,Pitched
Street Surface Paved
Porch Deck, Patio
Garage Yes
Private Pool Yes
Building
Lot Description House of Worship, Public Tennis, Shopping, School, Gentle Sloping, South of Route 28
Faces Main Street to Swift Avenue to #99.
Story 2
Foundation Block, Poured
Sewer Septic Tank
Water Public
Level or Stories 2
Structure Type Clapboard,Shingle Siding
New Construction No
Schools
Elementary Schools Barnstable
Middle Schools Barnstable
High Schools Barnstable
School District Barnstable
Others
Tax ID 165037002
Acceptable Financing Conventional
Distance to Beach .5 - 1
Listing Terms Conventional
Special Listing Condition None
Read Less

GET MORE INFORMATION




