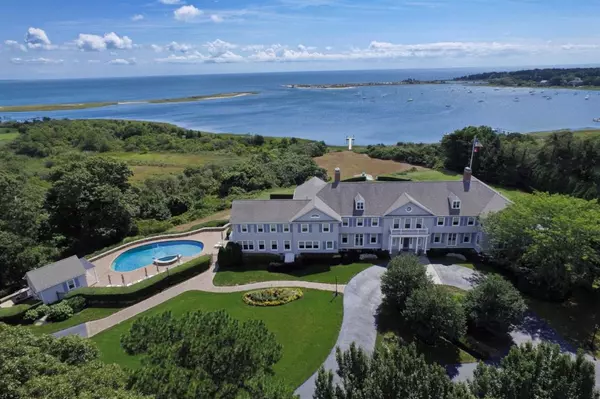For more information regarding the value of a property, please contact us for a free consultation.
421 Main Street Osterville, MA 02655
Want to know what your home might be worth? Contact us for a FREE valuation!

Our team is ready to help you sell your home for the highest possible price ASAP
Key Details
Sold Price $9,950,000
Property Type Single Family Home
Sub Type Single Family Residence
Listing Status Sold
Purchase Type For Sale
Square Footage 11,578 sqft
Price per Sqft $859
MLS Listing ID 21607681
Sold Date 08/19/19
Style Other
Bedrooms 9
Full Baths 9
Half Baths 2
HOA Y/N No
Abv Grd Liv Area 11,578
Originating Board Cape Cod & Islands API
Year Built 1928
Annual Tax Amount $64,034
Tax Year 2019
Lot Size 5.460 Acres
Acres 5.46
Property Description
Overlooking the beautiful waters of East Bay and Nantucket Sound sits this sophisticated yet intimate waterfront estate. The current owners completely renovated the 11,578sf home from stem to stern with the highest grade materials and exceptional craftsmanship. Interior spaces are bathed in natural light with beautifully balanced living areas all oriented toward the water. You'll find a welcoming foyer with original wood floors, living and dining rooms with custom fireplaces, a spacious, well-equipped kitchen and a handsome library with hand pegged wood. Casual spaces for family and friends include a family room, sunroom and enclosed porch. The second level offers 2 master suites and 7 additional bedrooms. An expansive lawn, in-ground pool and scores of privacy trees dress the 5.46 acre site. A custom beach house enhances the private dock. The property offers a detached 5 car garage with a gorgeous 3 bedroom, 1,875sf carriage house above for guests and extended family.
Location
State MA
County Barnstable
Zoning Residential
Direction Main Street, Osterville to #421 on the right (gated driveway).
Body of Water Dowses
Rooms
Other Rooms Pool House
Basement Interior Entry, Partial
Primary Bedroom Level Second
Bedroom 2 Second
Bedroom 3 Second
Bedroom 4 Second
Dining Room Dining Room, View, Fireplace
Kitchen Breakfast Bar, Pantry, Patio, Kitchen, Kitchen Island
Interior
Interior Features Walk-In Closet(s), Wet Bar, Pantry, HU Cable TV
Heating Forced Air
Cooling Central Air
Flooring Carpet, Tile, Hardwood
Fireplaces Number 5
Fireplace Yes
Appliance Cooktop, Gas Range, Wall/Oven Cook Top, Refrigerator, Microwave, Dryer - Electric, Dishwasher, Water Heater
Laundry Electric Dryer Hookup, Washer Hookup, In Kitchen
Exterior
Exterior Feature Yard, Outdoor Shower, Garden
Garage Spaces 5.0
Pool Gunite, Heated
Waterfront Yes
Waterfront Description Bay,Private,Salt,Ocean Front,Nantucket Sound
View Y/N No
Roof Type Asphalt
Street Surface Paved
Porch Deck, Screened, Patio
Garage Yes
Private Pool Yes
Building
Lot Description Conservation Area, School, Shopping, Marina, House of Worship, Near Golf Course, Cleared, Views, Level, South of Route 28
Faces Main Street, Osterville to #421 on the right (gated driveway).
Story 2
Foundation Concrete Perimeter
Sewer Septic Tank
Water Public
Level or Stories 2
Structure Type Shingle Siding
New Construction No
Schools
Elementary Schools Barnstable
Middle Schools Barnstable
High Schools Barnstable
School District Barnstable
Others
Tax ID 164004
Acceptable Financing Cash
Distance to Beach 1 to 2
Listing Terms Cash
Special Listing Condition Standard
Read Less

GET MORE INFORMATION




