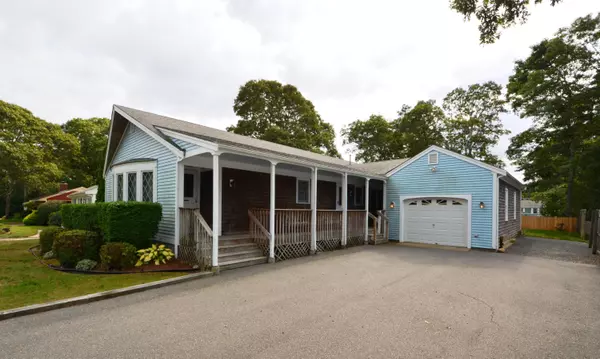For more information regarding the value of a property, please contact us for a free consultation.
43 Atwater Drive East Falmouth, MA 02536
Want to know what your home might be worth? Contact us for a FREE valuation!

Our team is ready to help you sell your home for the highest possible price ASAP
Key Details
Sold Price $320,000
Property Type Single Family Home
Sub Type Single Family Residence
Listing Status Sold
Purchase Type For Sale
Square Footage 1,552 sqft
Price per Sqft $206
Subdivision Seacoast Shores
MLS Listing ID 21807703
Sold Date 07/02/19
Style Ranch
Bedrooms 2
Full Baths 2
HOA Y/N No
Abv Grd Liv Area 1,552
Originating Board Cape Cod & Islands API
Year Built 1987
Annual Tax Amount $2,754
Tax Year 2018
Lot Size 8,276 Sqft
Acres 0.19
Property Sub-Type Single Family Residence
Property Description
A charming home with a lot to offer .Move in ready. Spacious living room The owners had home designed for a family that likes to have an open space for entertaining. The kitchen,,center counter with sink and the den with wet bar and seating as well as the dinning area with closet , Covered porch and wrap around deck that has a side door to garage 30 ft in length and has lots of storage.Master Bedroom has slider to back deck.master bath is special as it has a full bath with an indoor hot tub .2nd bedroom has the 2nd full bathroom .Plenty of windows and 2 skylights in the kitchen and den. All this and central air,central Vac.and gas heat. Full basement with possibility to add more living space. New septic this year 2019 was installed.
Location
State MA
County Barnstable
Zoning 101
Direction Rt. 28 to Seacoast Shores Left on Atwater Dr to #43 on right
Rooms
Basement Full, Interior Entry
Primary Bedroom Level First
Bedroom 2 First
Dining Room Cathedral Ceiling(s), Dining Room, Closet
Kitchen Cathedral Ceiling(s), Recessed Lighting, Kitchen, Kitchen Island, Dining Area
Interior
Interior Features Central Vacuum, Wet Bar, Recessed Lighting
Heating Forced Air
Cooling Central Air
Flooring Carpet, Vinyl
Fireplace No
Window Features Bay/Bow Windows,Skylight
Appliance Other, Washer, Wall/Oven Cook Top, Range Hood, Refrigerator, Gas Range, Microwave, Dryer - Gas, Dishwasher, Water Heater, Gas Water Heater
Laundry Electric Dryer Hookup, Laundry Room
Exterior
Exterior Feature Underground Sprinkler, Yard, Other
Garage Spaces 1.0
Community Features Rubbish Removal, Security
View Y/N No
Roof Type Asphalt
Street Surface Paved
Porch Deck
Garage Yes
Private Pool No
Building
Lot Description In Town Location, Marina
Faces Rt. 28 to Seacoast Shores Left on Atwater Dr to #43 on right
Story 1
Foundation Concrete Perimeter
Sewer Private Sewer
Water Public
Level or Stories 1
Structure Type Shingle Siding
New Construction No
Schools
Elementary Schools Falmouth
Middle Schools Falmouth
High Schools Falmouth
School District Falmouth
Others
Tax ID 32 13 000D 055
Acceptable Financing Conventional
Listing Terms Conventional
Special Listing Condition Estate Sale
Read Less




