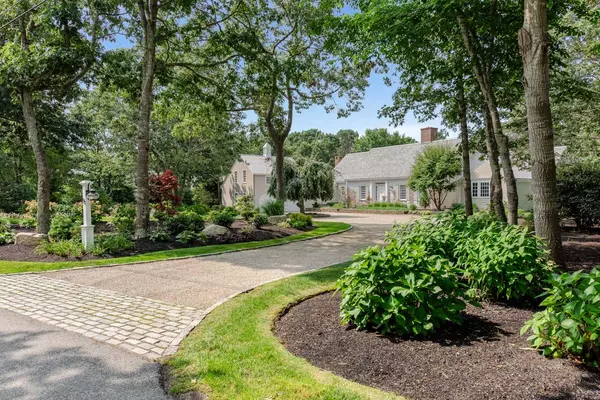For more information regarding the value of a property, please contact us for a free consultation.
123 Pineleigh Path Osterville, MA 02655
Want to know what your home might be worth? Contact us for a FREE valuation!

Our team is ready to help you sell your home for the highest possible price ASAP
Key Details
Sold Price $2,675,000
Property Type Single Family Home
Sub Type Single Family Residence
Listing Status Sold
Purchase Type For Sale
Square Footage 5,287 sqft
Price per Sqft $505
Subdivision Oyster Harbors
MLS Listing ID 21807036
Sold Date 08/28/20
Style Cape
Bedrooms 4
Full Baths 4
Half Baths 2
HOA Fees $291/ann
HOA Y/N Yes
Abv Grd Liv Area 5,287
Originating Board Cape Cod & Islands API
Year Built 1995
Annual Tax Amount $28,805
Tax Year 2020
Lot Size 1.000 Acres
Acres 1.0
Property Description
This stunning Cape style home is located in the private gated community of Oyster Harbors and features over 5,000 sq. ft. of living space with four bedrooms and golf course frontage. Accented by exceptional attention to detail the open floor plan is highlighted by a spacious and light filled great room with vaulted ceiling, beautiful chef's kitchen with butler's pantry opening to the dining area and comfortable sunroom. There is an elegant first floor master suite with lavish bath and private office. Most rooms offer beautiful views of the yard and golf course. The 2nd floor features two en suite bedrooms over the main level and a third en suite bedroom over the garage providing ample room for family and friends. The home has been extensively and tastefully renovated. The one-acre lot is set back from the road with outstanding landscaping creating a private and serene setting. Property is complete with deeded beach and dock rights. Information herein is not guaranteed or warranted and should be verified by any person who is looking at this property to purchase.
Location
State MA
County Barnstable
Zoning Residential
Direction West Bay Road to Bridge Street; follow Bridge Street to Oyster Harbors Gate House.
Rooms
Basement Full, Interior Entry
Primary Bedroom Level First
Bedroom 2 Second
Bedroom 3 Second
Bedroom 4 Second
Dining Room Recessed Lighting
Kitchen Breakfast Bar, View, Pantry, Kitchen Island, Dining Area, Built-in Features
Interior
Interior Features Central Vacuum, Walk-In Closet(s), Wine Cooler, Wet Bar, Recessed Lighting, Pantry, HU Cable TV, Cedar Closet(s)
Heating Forced Air
Cooling Central Air
Flooring Carpet, Tile, Wood
Fireplaces Number 3
Fireplace Yes
Window Features Bay/Bow Windows,Skylight
Appliance Microwave, Washer, Wall/Oven Cook Top, Range Hood, Refrigerator, Dishwasher, Dryer - Electric, Water Heater, Electric Water Heater
Laundry Electric Dryer Hookup, Washer Hookup, Built-Ins, First Floor
Exterior
Exterior Feature Yard
Garage Spaces 2.0
Pool Gunite, In Ground
Community Features Beach, Security, Road Maintenance, Marina, Golf, Dock, Deeded Beach Rights, Clubhouse
Waterfront No
View Y/N No
Roof Type Shingle
Street Surface Paved
Porch Patio
Garage Yes
Private Pool Yes
Building
Lot Description Conservation Area, Shopping, Major Highway, Marina, Near Golf Course, Cleared, Interior Lot, Level
Faces West Bay Road to Bridge Street; follow Bridge Street to Oyster Harbors Gate House.
Story 2
Foundation Concrete Perimeter
Sewer Private Sewer
Water Public
Level or Stories 2
Structure Type Brick,Shingle Siding
New Construction No
Schools
Elementary Schools Barnstable
Middle Schools Barnstable
High Schools Barnstable
School District Barnstable
Others
Tax ID 071001002
Acceptable Financing Cash
Distance to Beach .1 - .3
Listing Terms Cash
Special Listing Condition None
Read Less

GET MORE INFORMATION




