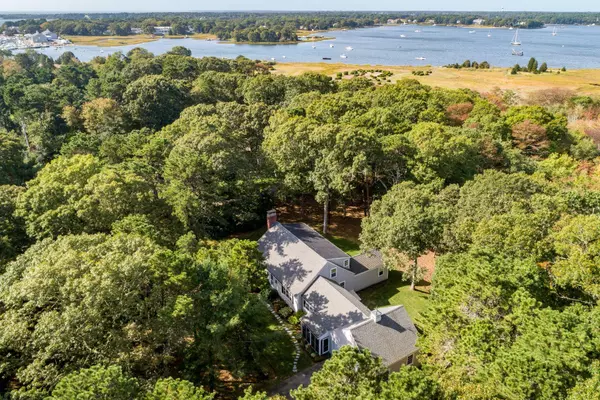For more information regarding the value of a property, please contact us for a free consultation.
63 Blue Heron Drive Osterville, MA 02655
Want to know what your home might be worth? Contact us for a FREE valuation!

Our team is ready to help you sell your home for the highest possible price ASAP
Key Details
Sold Price $925,000
Property Type Single Family Home
Sub Type Single Family Residence
Listing Status Sold
Purchase Type For Sale
Square Footage 2,599 sqft
Price per Sqft $355
MLS Listing ID 21907469
Sold Date 02/24/20
Style Cape
Bedrooms 3
Full Baths 2
Half Baths 1
HOA Y/N No
Abv Grd Liv Area 2,599
Originating Board Cape Cod & Islands API
Year Built 1965
Annual Tax Amount $14,797
Tax Year 2020
Lot Size 1.600 Acres
Acres 1.6
Property Description
Go anywhere in the world and mention ''Cape Cod Home'' and odds are the person will conjure an image instantly. In fact, their mind's eye will likely 'see' this 2,600 square foot, three bedroom Cape hidden away on Blue Heron Drive. So close to the Village and all it has to offer, this beautiful residence is the perfect retreat. With deeded rights to North Bay this quintessential Cape Cod home is designed for easy living, inside and out. Gleaming oak floors grace nearly every room and are especially impressive in the front to back living room with fireplace. There is also a pine wainscoted study, first floor master and the coolest basement recreation room you're likely to find. Bay breezes bring a hint of salt air throughout the seasons, mature plantings, curved stone walls and a lush 1.6 acre lawn complete the grounds. Understatedly elegant, this three bedroom home epitomizes the timeless ideals of a classic Cape Cod hideaway. Please verify all information contained herein.
Location
State MA
County Barnstable
Zoning RF-1
Direction Main Street to Bay Street to right on Blue Heron Drive.
Rooms
Basement Finished, Interior Entry, Full
Primary Bedroom Level First
Master Bedroom 11.4x22.9
Bedroom 2 Second 16.1x15.3
Bedroom 3 Second 16.2x15.1
Dining Room Dining Room
Kitchen Built-in Features, Kitchen
Interior
Interior Features Linen Closet
Heating Forced Air
Cooling None
Flooring Hardwood, Tile, Vinyl
Fireplaces Number 1
Fireplace Yes
Appliance Dishwasher, Electric Range, Washer, Refrigerator, Dryer - Electric, Water Heater, Gas Water Heater
Laundry Laundry Room, First Floor
Exterior
Exterior Feature Outdoor Shower, Yard
Garage Spaces 2.0
Community Features Beach, Deeded Beach Rights
Waterfront No
View Y/N No
Roof Type Asphalt,Pitched
Street Surface Paved
Porch Screened
Garage Yes
Private Pool No
Building
Lot Description Near Golf Course, Public Tennis, Shopping, Marina, In Town Location, Interior Lot, Level, South of Route 28
Faces Main Street to Bay Street to right on Blue Heron Drive.
Story 2
Foundation Poured
Sewer Septic Tank
Water Public
Level or Stories 2
Structure Type Shingle Siding
New Construction No
Schools
Elementary Schools Barnstable
Middle Schools Barnstable
High Schools Barnstable
School District Barnstable
Others
Tax ID 117004
Acceptable Financing Other
Distance to Beach .1 - .3
Listing Terms Other
Special Listing Condition None
Read Less

GET MORE INFORMATION




