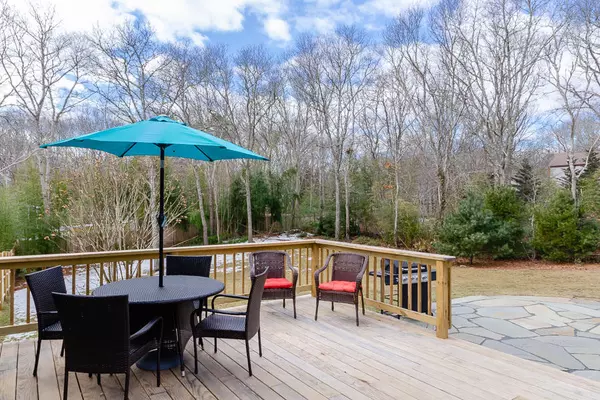For more information regarding the value of a property, please contact us for a free consultation.
115 Jones Road Marstons Mills, MA 02648
Want to know what your home might be worth? Contact us for a FREE valuation!

Our team is ready to help you sell your home for the highest possible price ASAP
Key Details
Sold Price $320,000
Property Type Single Family Home
Sub Type Single Family Residence
Listing Status Sold
Purchase Type For Sale
Square Footage 1,063 sqft
Price per Sqft $301
Subdivision Mystic Lake Hills
MLS Listing ID 21901563
Sold Date 05/31/19
Style Saltbox
Bedrooms 3
Full Baths 1
Half Baths 1
HOA Y/N No
Abv Grd Liv Area 1,063
Originating Board Cape Cod & Islands API
Year Built 1978
Annual Tax Amount $2,761
Tax Year 2019
Lot Size 0.500 Acres
Acres 0.5
Property Description
Take a look at this yard....and this house! You can have it all in this contemporary saltbox. It's sassy, it's stylish and it is full of updates. Enter into the sunny living room that is further warmed from the hearth with new wood stove, Cathedral ceilings draw your attention to the to the balcony that leads to the ample bedrooms - one boasting a walk-in closet. Downstairs the plan is flexible. A third bedroom offers space that is very suitable for a den or office even. And the kitchen is showcased by the granite counters and gleaming stainless appliances. Follow your gaze and you're standing on the spacious new deck and overlooking the stone patio, fire pit, and massive fenced yard. Add in air conditioning, tool shed, beach rights and walking paths. You're home!
Location
State MA
County Barnstable
Zoning RF
Direction Race Lane to Cinderella Terrace to left on Blackthorn Rd. to left on Jones Rd. OR Old Mill Rd to Emerald Ln. to right on Jones Rd.
Body of Water Mystic Lake
Rooms
Other Rooms Outbuilding
Basement Bulkhead Access, Interior Entry, Full
Primary Bedroom Level Second
Bedroom 2 Second
Bedroom 3 First
Interior
Interior Features Interior Balcony
Heating Hot Water
Cooling Wall Unit(s)
Flooring Laminate
Fireplaces Number 1
Fireplace Yes
Appliance Dishwasher, Refrigerator, Electric Range, Microwave, Water Heater, Electric Water Heater
Laundry Electric Dryer Hookup, Washer Hookup, In Basement
Exterior
Exterior Feature Yard
Fence Fenced, Fenced Yard
Community Features Deeded Beach Rights
View Y/N No
Roof Type Asphalt,Pitched
Street Surface Paved
Porch Deck
Garage No
Private Pool No
Building
Lot Description Conservation Area, Near Golf Course, Cleared, Interior Lot
Faces Race Lane to Cinderella Terrace to left on Blackthorn Rd. to left on Jones Rd. OR Old Mill Rd to Emerald Ln. to right on Jones Rd.
Story 2
Foundation Poured
Sewer Septic Tank
Water Public
Level or Stories 2
Structure Type Shingle Siding
New Construction No
Schools
Elementary Schools Barnstable
Middle Schools Barnstable
High Schools Barnstable
School District Barnstable
Others
Tax ID 047044
Acceptable Financing Conventional
Distance to Beach 2 Plus
Listing Terms Conventional
Special Listing Condition None
Read Less

GET MORE INFORMATION




