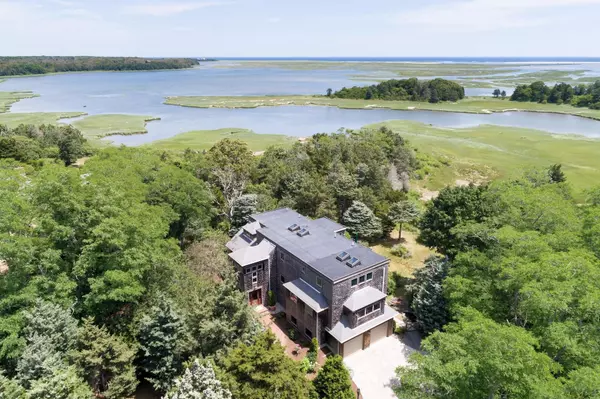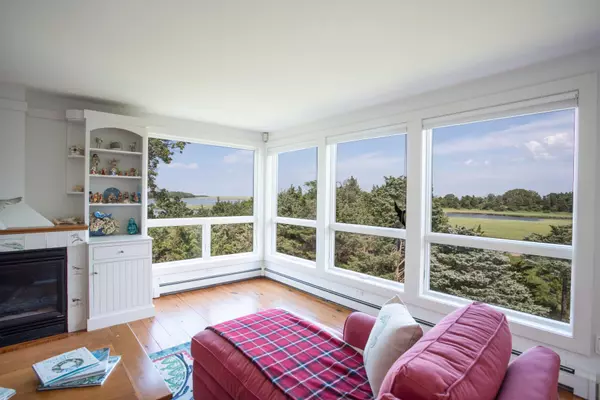For more information regarding the value of a property, please contact us for a free consultation.
4 Rabbit Run Eastham, MA 02642
Want to know what your home might be worth? Contact us for a FREE valuation!

Our team is ready to help you sell your home for the highest possible price ASAP
Key Details
Sold Price $1,070,000
Property Type Single Family Home
Sub Type Single Family Residence
Listing Status Sold
Purchase Type For Sale
Square Footage 3,250 sqft
Price per Sqft $329
MLS Listing ID 22000905
Sold Date 11/20/20
Style Contemporary
Bedrooms 4
Full Baths 3
Half Baths 2
HOA Y/N No
Abv Grd Liv Area 3,250
Originating Board Cape Cod & Islands API
Year Built 1996
Annual Tax Amount $8,591
Tax Year 2020
Lot Size 0.960 Acres
Acres 0.96
Property Description
Serene saltwater and marsh views abound at this Eastham getaway abutting the Cape Cod National Seashore. Charming approach down an inviting drive through beautifully planted grounds. Constructed by locally admired builder, Homes by Sisson, the 3200+ sf layout is sure to please. Room for all with four bedrooms, three baths, and two half baths. The renovated kitchen, two living rooms, and dining area all enjoy lovely views. Two-car garage, a/c, elevator, studio, workshop, outdoor shower. A bird-watcher's paradise in a very private setting. (See video and floorplan.)
Location
State MA
County Barnstable
Zoning A
Direction Rt 6 to Rabbit Run
Rooms
Basement Interior Entry, Full, Walk-Out Access
Primary Bedroom Level First
Master Bedroom 16x18
Bedroom 2 First 12x14
Bedroom 3 First 10x12
Bedroom 4 First 10x11
Dining Room View, Dining Room
Kitchen Kitchen, Upgraded Cabinets, Breakfast Bar, Breakfast Nook, Built-in Features, Dining Area
Interior
Interior Features HU Cable TV, Walk-In Closet(s), Recessed Lighting, Mud Room
Heating Hot Water
Cooling Wall Unit(s)
Flooring Wood
Fireplaces Number 1
Fireplaces Type Gas
Fireplace Yes
Appliance Microwave, Water Treatment, Wall/Oven Cook Top, Gas Range, Water Heater, Gas Water Heater
Laundry Washer Hookup, Electric Dryer Hookup, Laundry Room, In Basement
Exterior
Exterior Feature Outdoor Shower, Yard
Garage Spaces 2.0
View Y/N Yes
Water Access Desc Bay/Harbor
View Bay/Harbor
Roof Type Flat
Street Surface Paved
Porch Screened, Deck
Garage Yes
Private Pool No
Building
Lot Description Bike Path, School, Cape Cod Rail Trail, Shopping, Marina, Conservation Area, Gentle Sloping, Views, Level, Cul-De-Sac
Faces Rt 6 to Rabbit Run
Story 2
Foundation Concrete Perimeter, Poured
Sewer Septic Tank
Water Well
Level or Stories 2
Structure Type Shingle Siding
New Construction No
Schools
Elementary Schools Nauset
Middle Schools Nauset
High Schools Nauset
School District Nauset
Others
Tax ID 1596K
Acceptable Financing Cash
Distance to Beach 2 Plus
Listing Terms Cash
Special Listing Condition None
Read Less

GET MORE INFORMATION




