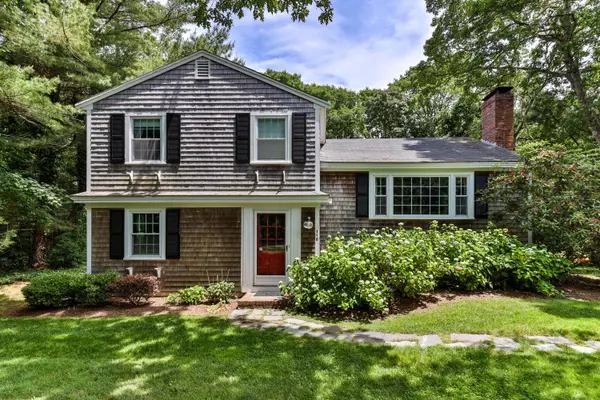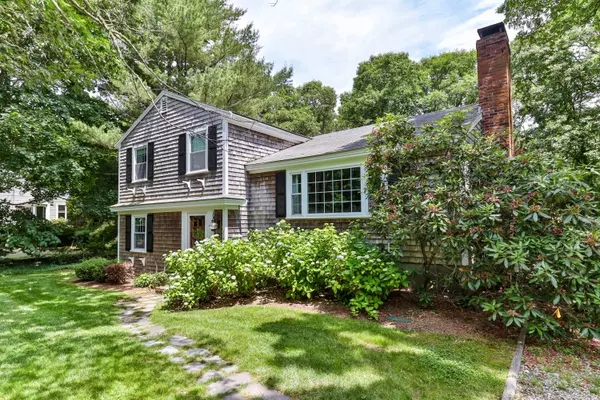For more information regarding the value of a property, please contact us for a free consultation.
116 Hinckley Circle Osterville, MA 02655
Want to know what your home might be worth? Contact us for a FREE valuation!

Our team is ready to help you sell your home for the highest possible price ASAP
Key Details
Sold Price $600,000
Property Type Single Family Home
Sub Type Single Family Residence
Listing Status Sold
Purchase Type For Sale
Square Footage 1,908 sqft
Price per Sqft $314
MLS Listing ID 22003939
Sold Date 07/31/20
Bedrooms 3
Full Baths 2
HOA Y/N No
Abv Grd Liv Area 1,908
Originating Board Cape Cod & Islands API
Year Built 1963
Annual Tax Amount $5,147
Tax Year 2020
Lot Size 10,454 Sqft
Acres 0.24
Property Description
With inventory low it's difficult to find a home that is 0.3 mile from a beach, and 0.6 miles from the center of one of the most popular village main streets on Cape Cod. How about a home that feels like a Summer Cottage where all of the challenges you've faced the past few months drift to the background when you walk through the front door? A home where your most important decisions become, ''who gets the other 2 bedrooms'' (the Master Bedroom overlooking the deck is yours) or, should we have a refreshing beverage under the screened in porch or lounge on the sun drenched deck before our family and friends come over for a cookout? A home where after returning from a day at the beach or boating you can sit back & talk about your adventures in a comfortable living room or cozy den. Need a home office option? How about about a home that comes furnished, along with cookware, utensils & drinkware. Homes like what was just described are hard to find, until now. Come take a look at 116 Hinckley Circle.
Location
State MA
County Barnstable
Zoning RC
Direction Main Street to Pond St to Tower Hill Rd to left on Linden Ln, left on Hinckley Circle. Or Tower Hill Rd to right on Oak Ln left on Hinckley Circle.
Rooms
Basement Interior Entry, Walk-Out Access, Partial
Primary Bedroom Level First
Bedroom 2 Second
Bedroom 3 Second
Kitchen Breakfast Bar, Kitchen, Dining Area
Interior
Interior Features Central Vacuum
Heating Hot Water
Cooling None
Flooring Carpet, Wood, Tile
Fireplaces Number 1
Fireplaces Type Gas
Fireplace Yes
Window Features Bay/Bow Windows
Appliance Electric Range, Washer, Refrigerator, Microwave, Dryer - Electric, Dishwasher, Water Heater
Laundry Electric Dryer Hookup, Washer Hookup, Laundry Room, In Basement
Exterior
Exterior Feature Yard, Underground Sprinkler
Fence Fenced, Fenced Yard
Waterfront No
View Y/N No
Roof Type Asphalt
Street Surface Paved
Porch Deck, Screened
Garage No
Private Pool No
Building
Lot Description Near Golf Course, Public Tennis, Shopping, School, House of Worship, South of Route 28
Faces Main Street to Pond St to Tower Hill Rd to left on Linden Ln, left on Hinckley Circle. Or Tower Hill Rd to right on Oak Ln left on Hinckley Circle.
Story 2
Foundation Poured
Sewer Septic Tank, Private Sewer
Water Public
Level or Stories 2
Structure Type Shingle Siding
New Construction No
Schools
Elementary Schools Barnstable
Middle Schools Barnstable
High Schools Barnstable
School District Barnstable
Others
Tax ID 142050
Acceptable Financing Cash
Distance to Beach .1 - .3
Listing Terms Cash
Special Listing Condition None, Standard
Read Less

GET MORE INFORMATION




