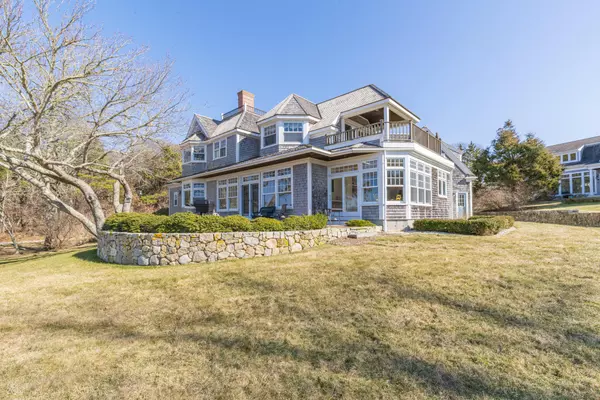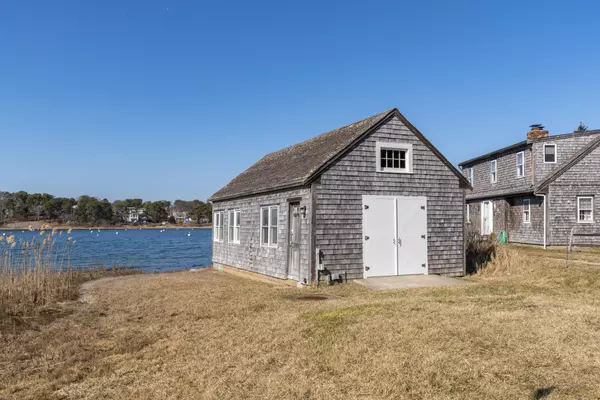For more information regarding the value of a property, please contact us for a free consultation.
620 Orleans Road North Chatham, MA 02650
Want to know what your home might be worth? Contact us for a FREE valuation!

Our team is ready to help you sell your home for the highest possible price ASAP
Key Details
Sold Price $3,500,000
Property Type Single Family Home
Sub Type Single Family Residence
Listing Status Sold
Purchase Type For Sale
Square Footage 4,095 sqft
Price per Sqft $854
MLS Listing ID 22001210
Sold Date 03/22/21
Style Cape
Bedrooms 4
Full Baths 3
Half Baths 1
HOA Y/N No
Abv Grd Liv Area 4,095
Originating Board Cape Cod & Islands API
Year Built 2002
Annual Tax Amount $11,163
Tax Year 2020
Lot Size 1.120 Acres
Acres 1.12
Property Description
Not very often does a property become available that offers so much. This direct waterfront home along with its large boat house is a true Cape Cod charmer. This expansive residence has a noteworthy setting with panoramic water views of Ryder's Cove, a rolling lawn down to the water's edge, and a boathouse/art-studio/workshop to the side of the property for kayaks, swimming and boating equipment. Most rooms of the home provide intriguing water views whether it be wildlife or boats resting on their moorings. Thoughtfully positioned to take full advantage of the view and light, this 4,100 sq. ft home has 3 levels of living. Highlights of the first floor include an expansive living room overlooking a veranda, and a bright kitchen and dining area where views from these rooms are an easy distraction. A first floor master suite, exceptional office, pantry and half bath finish off that level. Below is a recreation room ideal for the fitness enthusiast and a hobby room for the tinkerer. The second floor features another master suite, and third bedroom both with stunning views. Over the garage is a media room. A 2 car garage, lawn irrigation, and central a/c complete the picture. Please note that this home has been built with careful consideration using the finest of construction methods. Details are happily provided to interested parties
Location
State MA
County Barnstable
Zoning R40
Direction Rte. 28. Yard Sign.
Body of Water Ryders Cove
Rooms
Other Rooms Outbuilding
Basement Finished, Interior Entry, Full
Primary Bedroom Level Second
Bedroom 2 Second
Bedroom 3 Second
Kitchen Kitchen, View, Kitchen Island, Recessed Lighting
Interior
Interior Features HU Cable TV, Walk-In Closet(s), Recessed Lighting, Pantry
Heating Forced Air
Cooling Central Air
Flooring Hardwood, Carpet, Tile
Fireplaces Number 2
Fireplaces Type Wood Burning
Fireplace Yes
Window Features Bay Window(s),Bay/Bow Windows
Appliance Dishwasher, Washer, Range Hood, Refrigerator, Electric Range, Microwave, Dryer - Gas, Water Heater, Gas Water Heater
Laundry Washer Hookup, Laundry Room, Built-Ins, First Floor
Exterior
Exterior Feature Outdoor Shower, Yard, Underground Sprinkler
Garage Spaces 2.0
Waterfront Description Bay,Salt,Private
View Y/N Yes
Water Access Desc Other
View Other
Roof Type Shingle
Street Surface Paved
Porch Porch, Patio, Deck
Garage Yes
Private Pool No
Building
Lot Description Marina, Gentle Sloping, Views, Level, North of Route 28
Faces Rte. 28. Yard Sign.
Story 2
Foundation Concrete Perimeter, Poured
Sewer Septic Tank
Water Public
Level or Stories 2
Structure Type Shingle Siding
New Construction No
Schools
Elementary Schools Monomoy
Middle Schools Monomoy
High Schools Monomoy
School District Monomoy
Others
Tax ID 12J1910
Acceptable Financing Cash
Distance to Beach 0 - .1
Listing Terms Cash
Special Listing Condition None
Read Less

GET MORE INFORMATION




