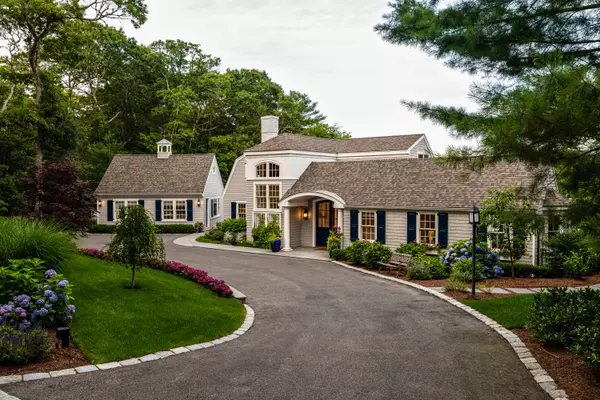For more information regarding the value of a property, please contact us for a free consultation.
194 Eel River Road Osterville, MA 02655
Want to know what your home might be worth? Contact us for a FREE valuation!

Our team is ready to help you sell your home for the highest possible price ASAP
Key Details
Sold Price $3,175,000
Property Type Single Family Home
Sub Type Single Family Residence
Listing Status Sold
Purchase Type For Sale
Square Footage 4,191 sqft
Price per Sqft $757
MLS Listing ID 22001286
Sold Date 08/27/20
Style Shingle
Bedrooms 5
Full Baths 4
Half Baths 1
HOA Y/N No
Abv Grd Liv Area 4,191
Originating Board Cape Cod & Islands API
Year Built 1920
Annual Tax Amount $29,201
Tax Year 2020
Lot Size 2.170 Acres
Acres 2.17
Property Description
VIRTUAL TOUR AVAILABLE- WALK THROUGH IN 3D! Welcome home to this stunning custom-renovated 1920's waterfront home located in the heart of Wianno. Located water's edge on Parker Pond, overlooking the Wianno Club, and across the street from West Bay, this one-of-a-kind home is a slice of Cape Cod perfection. With a beautifully appointed layout, the rooms offer natural light, high-end features and carefully curated design focused on the views, views, views. Large living room offers coffered ceilings, fireplace and built-ins. Gourmet kitchen has stainless appliances, custom cabinetry and ample storage. Dining area and the adjoining family room offer walls of glass doors to the back deck, with built-in fire pit, that wraps around the entire rear of the home, overlooking the water and the over-sized in-ground pool.
Location
State MA
County Barnstable
Zoning RF-1
Direction West Bay Road to Eel River Road to #194 on left OR Sea View Ave to Eel River Road to #194 on right.
Body of Water Other
Rooms
Basement Walk-Out Access, Full
Primary Bedroom Level First
Bedroom 2 Second
Bedroom 3 Second
Bedroom 4 Second
Kitchen Pantry, Upgraded Cabinets, Dining Area, Kitchen Island
Interior
Interior Features Mud Room, Sound System, Pantry
Heating Forced Air
Cooling Central Air
Flooring Hardwood, Tile
Fireplaces Number 2
Fireplace Yes
Appliance Dishwasher, Washer, Range Hood, Refrigerator, Gas Range, Water Heater, Gas Water Heater
Laundry First Floor
Exterior
Exterior Feature Yard, Underground Sprinkler, Garden
Pool In Ground
Waterfront Yes
Waterfront Description Lake/Pond,Pond
View Y/N Yes
Water Access Desc Other
View Other
Roof Type Asphalt,Pitched
Street Surface Paved
Porch Deck
Garage No
Private Pool Yes
Building
Lot Description Conservation Area, House of Worship, Near Golf Course, Shopping, Marina, In Town Location, Gentle Sloping, Views, South of Route 28
Faces West Bay Road to Eel River Road to #194 on left OR Sea View Ave to Eel River Road to #194 on right.
Story 2
Foundation Concrete Perimeter
Sewer Septic Tank
Water Public
Level or Stories 2
Structure Type Shingle Siding
New Construction No
Schools
Elementary Schools Barnstable
Middle Schools Barnstable
High Schools Barnstable
School District Barnstable
Others
Tax ID 115011
Acceptable Financing Cash
Distance to Beach 1 to 2
Listing Terms Cash
Special Listing Condition None
Read Less

GET MORE INFORMATION




