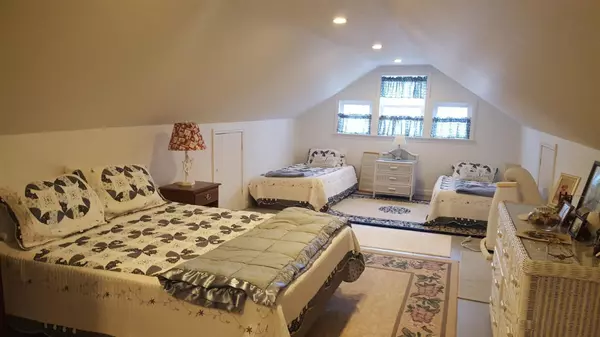For more information regarding the value of a property, please contact us for a free consultation.
33 Hillside Drive East Dennis, MA 02641
Want to know what your home might be worth? Contact us for a FREE valuation!

Our team is ready to help you sell your home for the highest possible price ASAP
Key Details
Sold Price $585,000
Property Type Single Family Home
Sub Type Single Family Residence
Listing Status Sold
Purchase Type For Sale
Square Footage 1,526 sqft
Price per Sqft $383
MLS Listing ID 22002756
Sold Date 07/22/20
Style Ranch
Bedrooms 3
Full Baths 2
HOA Y/N No
Abv Grd Liv Area 1,526
Originating Board Cape Cod & Islands API
Year Built 1980
Annual Tax Amount $2,700
Tax Year 2020
Lot Size 0.380 Acres
Acres 0.38
Property Sub-Type Single Family Residence
Property Description
~ Perfectly and proudly poised on a corner lot ~ Lovingly updated and maintained, this home will please both year rounders and part timers.6 rooms total, 3 bedrooms and 2 full baths, with updated granite countertops. Great flow and floor plan offering one floor living, including a master suite. Bonus spaces - The sun room, glassed-in from floor to ceiling, lets you admire the mature landscaping, while it also provides natural privacy. The 2nd floor, finished loft, is the ideal space for exactly what you want it to be!Insulated attic & dry basement provide ample storage space.Newer stainless steel kitchen appliances, including a Bosch dishwasher, 5-burner gas stove, French door refrigerator and Corian countertops make for an updated & tasteful kitchen.Hardwood floors have been well cared for.Central air, high efficiency gas furnace and water heater are only 7 years old or newer.Architectural shingled roof done in 2010 and replacement windows done in 2007. New control box for sprinkler system. Enclosed outdoor shower.This home is a MUST SEE!Interior photos and floor plans will be available starting June 12
Location
State MA
County Barnstable
Zoning Res
Direction Side road off of Route 134.
Rooms
Basement Bulkhead Access, Interior Entry, Full
Primary Bedroom Level First
Bedroom 2 First
Bedroom 3 First
Dining Room Dining Room
Kitchen Kitchen
Interior
Heating Forced Air
Cooling Central Air
Flooring Hardwood, Vinyl
Fireplaces Number 1
Fireplace Yes
Appliance Dishwasher, Refrigerator, Gas Range, Water Heater, Gas Water Heater
Exterior
Exterior Feature Outdoor Shower, Yard, Underground Sprinkler
Garage Spaces 1.0
View Y/N No
Roof Type Pitched,Shingle
Street Surface Paved
Porch Patio, Deck
Garage Yes
Private Pool No
Building
Lot Description Conservation Area, Near Golf Course, Shopping, Marina, Corner Lot, Level, North of Route 28, South of 6A
Faces Side road off of Route 134.
Story 1
Foundation Concrete Perimeter
Sewer Septic Tank
Water Public
Level or Stories 1
Structure Type Vinyl/Aluminum
New Construction No
Schools
Elementary Schools Dennis-Yarmouth
Middle Schools Dennis-Yarmouth
High Schools Dennis-Yarmouth
School District Dennis-Yarmouth
Others
Tax ID 358700
Acceptable Financing Cash
Distance to Beach 1 to 2
Listing Terms Cash
Special Listing Condition None
Read Less




