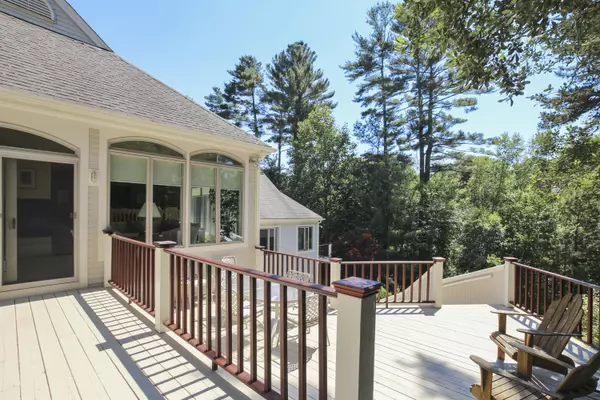For more information regarding the value of a property, please contact us for a free consultation.
3 Glenwood Lane Sandwich, MA 02563
Want to know what your home might be worth? Contact us for a FREE valuation!

Our team is ready to help you sell your home for the highest possible price ASAP
Key Details
Sold Price $705,000
Property Type Single Family Home
Sub Type Single Family Residence
Listing Status Sold
Purchase Type For Sale
Square Footage 2,904 sqft
Price per Sqft $242
Subdivision The Ridge Club
MLS Listing ID 21904773
Sold Date 08/31/20
Style Contemporary
Bedrooms 3
Full Baths 3
HOA Fees $241/ann
HOA Y/N Yes
Abv Grd Liv Area 2,904
Originating Board Cape Cod & Islands API
Year Built 1997
Annual Tax Amount $8,897
Tax Year 2020
Lot Size 0.510 Acres
Acres 0.51
Property Sub-Type Single Family Residence
Property Description
This home is located inside the gates of the Ridge Club a premier golf community on Cape Cod owned by Club Corp the largest owner and operator of private clubs nationwide. That includes 200+ country clubs, city clubs, athletic clubs and stadium clubs Should you choose to become a member of the Ridge Club, enjoy fine dining, golf, tennis and Olympic sized pool.This custom designed home takes advantage of the sloping lot, with 4 levels of living space, each with views of the pond and 1st green. A tranquil setting, it is perfect for taking in the sounds of nature in your own private oasis. Large windows throughout, the home is filled with sun light in the afternoon hours. A large kitchen with corian counters, center island w/breakfast bar,newer stainless steel appliances and large walk in pantry. Take a few steps down to the master suite with sitting area, glass door to a balcony, a huge walk in closet, and large en-suite bathroom. The guest quarters, including 2 bedrooms and a shared full bathroom is also very private, each with it's own access to deck areas. This home is great for entertaining guests and quite exceptional
Location
State MA
County Barnstable
Zoning R2
Direction Ridge Club,, pass club house on your right, take your first right onto Glenwood Lane #3. Park on the street or designated parking space at top of driveway.
Rooms
Basement Interior Entry, Full, Walk-Out Access
Primary Bedroom Level First
Dining Room View, Dining Room
Kitchen Kitchen, Breakfast Bar, Kitchen Island, Pantry, Recessed Lighting
Interior
Interior Features Central Vacuum, Linen Closet, Wet Bar, Walk-In Closet(s), Recessed Lighting, Pantry
Heating Forced Air
Cooling Central Air
Flooring Hardwood, Carpet, Tile
Fireplaces Number 1
Fireplaces Type Gas
Fireplace Yes
Appliance Washer, Wall/Oven Cook Top, Electric Range, Dryer - Electric, Disposal, Dishwasher, Cooktop, Water Heater, Gas Water Heater
Laundry In Basement
Exterior
Exterior Feature Underground Sprinkler
Garage Spaces 2.0
Community Features Rubbish Removal, Snow Removal, Security
Waterfront Description Pond
View Y/N Yes
Water Access Desc Lake/Pond
View Lake/Pond
Roof Type Asphalt
Street Surface Paved
Porch Deck
Garage Yes
Private Pool No
Building
Lot Description Near Golf Course, Sloped, Cul-De-Sac
Faces Ridge Club,, pass club house on your right, take your first right onto Glenwood Lane #3. Park on the street or designated parking space at top of driveway.
Story 2
Foundation Poured
Sewer Septic Tank
Water Public
Level or Stories 2
Structure Type Clapboard
New Construction No
Schools
Elementary Schools Sandwich
Middle Schools Sandwich
High Schools Sandwich
School District Sandwich
Others
Tax ID 142920
Acceptable Financing Conventional
Distance to Beach 2 Plus
Listing Terms Conventional
Special Listing Condition None
Read Less




