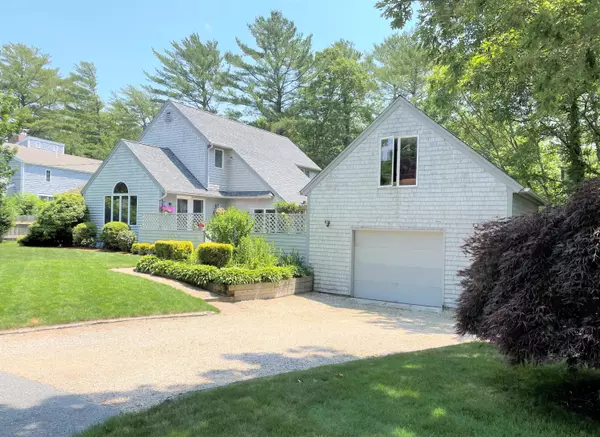For more information regarding the value of a property, please contact us for a free consultation.
174 Tanglewood Drive Osterville, MA 02655
Want to know what your home might be worth? Contact us for a FREE valuation!

Our team is ready to help you sell your home for the highest possible price ASAP
Key Details
Sold Price $680,000
Property Type Single Family Home
Sub Type Single Family Residence
Listing Status Sold
Purchase Type For Sale
Square Footage 2,360 sqft
Price per Sqft $288
MLS Listing ID 22102763
Sold Date 03/09/22
Style Contemporary
Bedrooms 3
Full Baths 2
Half Baths 1
HOA Y/N No
Abv Grd Liv Area 2,360
Originating Board Cape Cod & Islands API
Year Built 1986
Annual Tax Amount $4,664
Tax Year 2021
Lot Size 0.340 Acres
Acres 0.34
Property Sub-Type Single Family Residence
Property Description
Comfortable spacious contemporary overlooking a small duck pond in lovely Hickory Hills. The Town states 1860 s.f. but it feels much larger: 3 bedrooms. 2.5 bathrooms, kitchen, dining area, living room, family room plus two ''bonus rooms''. The bright and airy walk-out lower level has two finished rooms and a full bathroom - great for overflow guests or possible in-law set-up. There is a lovely courtyard between the house and over-sized garage, with an additional room above. The house has been very-well maintained and has a nice feel to it. Great house and close to beaches, ponds and village center!
Location
State MA
County Barnstable
Zoning RC
Direction Rte 28 to Tanglewood Dr, or Bumps River Rd to Aspen Rd, to Hickory Hill Cir to Tanglewood. #174
Rooms
Basement Finished, Walk-Out Access, Interior Entry, Full
Primary Bedroom Level First
Bedroom 2 Second
Bedroom 3 Second
Dining Room Built-in Features, Dining Room
Kitchen Kitchen, Recessed Lighting
Interior
Interior Features Central Vacuum, Walk-In Closet(s), Wine Cooler, Recessed Lighting, Linen Closet
Heating Forced Air
Cooling Central Air
Flooring Carpet, Tile, Hardwood
Fireplace No
Appliance Electric Range, Washer, Microwave, Dryer - Electric, Dishwasher, Water Heater, Gas Water Heater
Laundry Washer Hookup
Exterior
Exterior Feature Yard, Underground Sprinkler
Garage Spaces 1.0
View Y/N No
Roof Type Asphalt,Pitched
Street Surface Paved
Porch Patio
Garage Yes
Private Pool No
Building
Lot Description Near Golf Course, Shopping, Medical Facility, Marina, Major Highway, South of Route 28
Faces Rte 28 to Tanglewood Dr, or Bumps River Rd to Aspen Rd, to Hickory Hill Cir to Tanglewood. #174
Story 3
Foundation Poured
Sewer Septic Tank
Water Public
Level or Stories 3
Structure Type Shingle Siding
New Construction No
Schools
Elementary Schools Barnstable
Middle Schools Barnstable
High Schools Barnstable
School District Barnstable
Others
Tax ID 121063
Acceptable Financing Conventional
Distance to Beach 2 Plus
Listing Terms Conventional
Special Listing Condition None
Read Less




