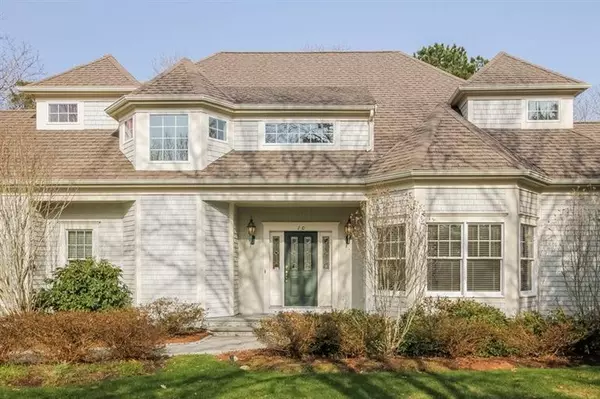For more information regarding the value of a property, please contact us for a free consultation.
10 Indian Summer Lane Sandwich, MA 02563
Want to know what your home might be worth? Contact us for a FREE valuation!

Our team is ready to help you sell your home for the highest possible price ASAP
Key Details
Sold Price $712,000
Property Type Single Family Home
Sub Type Single Family Residence
Listing Status Sold
Purchase Type For Sale
Square Footage 3,665 sqft
Price per Sqft $194
Subdivision The Ridge Club
MLS Listing ID 22001632
Sold Date 07/10/20
Style Contemporary
Bedrooms 4
Full Baths 3
Half Baths 1
HOA Y/N Yes
Abv Grd Liv Area 3,665
Originating Board Cape Cod & Islands API
Year Built 2001
Annual Tax Amount $9,700
Tax Year 2020
Lot Size 0.620 Acres
Acres 0.62
Property Sub-Type Single Family Residence
Property Description
This elegant and expansive contemporary is the perfect year-round or vacation home. Lightly lived in and located in the private Ridge Club community with its championship golf course, tennis courts and pool make it a perfect place to call home. A spacious living room flows into the dining room. The gourmet chef's kitchen has granite countertops, custom cabinetry, center island and a large dining space. A private office, master bedroom with ensuite bath, powder room, laundry room complete this level. Upstairs is a second master with en suite bath, two guest rooms, additional bath and a sitting area. The neutral decor soothes the eye. The yard overlooks the eighth fairway with peeks of the seventh green. The oversized buffer of land between the house and course make this one of the most private lots. Patio, porch, golf garage, new roof and more! This information is not warranted or guaranteed and should be independently verified if any person intends to engage in a transaction based upon it.
Location
State MA
County Barnstable
Zoning R2
Direction Exit 4 to take Great Hill road South to Farmersville; take left ; Ridge Club entrance on right
Rooms
Basement Bulkhead Access, Interior Entry, Full
Primary Bedroom Level First
Master Bedroom 24x13
Bedroom 2 Second 20x15
Bedroom 3 Second 20x15
Bedroom 4 Second 20x13
Dining Room View, Dining Room
Kitchen Kitchen, Upgraded Cabinets, View, Breakfast Nook, Dining Area
Interior
Heating Forced Air
Cooling Central Air
Flooring Wood, Carpet, Tile
Fireplaces Number 1
Fireplaces Type Gas
Fireplace Yes
Appliance Dishwasher, Washer, Wall/Oven Cook Top, Refrigerator, Dryer - Electric, Water Heater, Gas Water Heater
Laundry Laundry Room, First Floor
Exterior
Exterior Feature Yard, Underground Sprinkler
Garage Spaces 2.0
View Y/N No
Roof Type Asphalt
Street Surface Paved
Porch Deck, Porch, Patio
Garage Yes
Private Pool No
Building
Lot Description Conservation Area, School, Medical Facility, Major Highway, House of Worship, Near Golf Course, Shopping, Public Tennis, Level, Views
Faces Exit 4 to take Great Hill road South to Farmersville; take left ; Ridge Club entrance on right
Story 2
Foundation Concrete Perimeter
Sewer Septic Tank
Water Public
Level or Stories 2
Structure Type Shingle Siding
New Construction No
Schools
Elementary Schools Sandwich
Middle Schools Sandwich
High Schools Sandwich
School District Sandwich
Others
Tax ID 141820
Acceptable Financing Conventional
Distance to Beach 2 Plus
Listing Terms Conventional
Special Listing Condition Standard
Read Less




