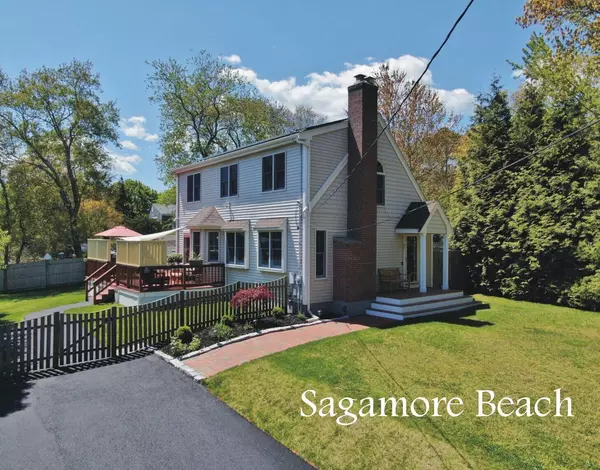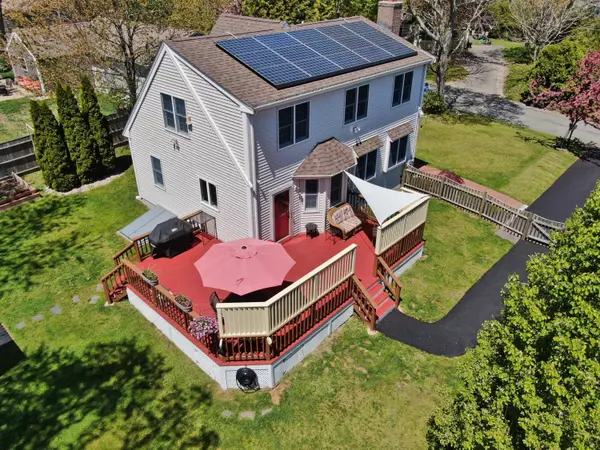For more information regarding the value of a property, please contact us for a free consultation.
26 Hunters Ridge Road Sagamore Beach, MA 02562
Want to know what your home might be worth? Contact us for a FREE valuation!

Our team is ready to help you sell your home for the highest possible price ASAP
Key Details
Sold Price $580,000
Property Type Single Family Home
Sub Type Single Family Residence
Listing Status Sold
Purchase Type For Sale
Square Footage 1,443 sqft
Price per Sqft $401
MLS Listing ID 22102622
Sold Date 07/07/21
Style Cape
Bedrooms 3
Full Baths 2
Half Baths 1
HOA Y/N No
Abv Grd Liv Area 1,443
Originating Board Cape Cod & Islands API
Year Built 1999
Annual Tax Amount $3,365
Tax Year 2021
Lot Size 10,018 Sqft
Acres 0.23
Property Sub-Type Single Family Residence
Property Description
Meticulously maintained! Just move in and enjoy all that Sagamore Beach has to offer. This Cape style home is all about enjoying your surroundings both inside and out. A brand new driveway leads you into the fenced in back yard with mature plantings, a storage shed, a large deck with privacy panels and roof top solar for energy savings. The eat-in Kitchen is easy clean up with hardwood floors, propane cooking, top to bottom cabinets with a few glass ones to showcase your glassware. Open to the living room with a new propane fireplace and hardwood as well. Best of all is the first floor bedroom with private 3/4 bath, no need to climb stairs to rest. Upstairs you'll find an area for your home office, two large bedrooms w/closets, knew wall storage, ceiling fans and one with a walk-in closet. A full bathroom with vinyl plank flooring and a tub/shower and heat lamp. Some updates include a new roof, newly paved driveway and a freshly painted deck. 1/2 mile to the Cape Cod Canal and beach!
Location
State MA
County Barnstable
Zoning R40
Direction Meetinghouse Lane L to Williston, R to Hunters Ridge to end, on right. see sign.
Rooms
Basement Bulkhead Access, Interior Entry, Full
Primary Bedroom Level First
Bedroom 2 Second
Bedroom 3 Second
Kitchen Kitchen, Ceiling Fan(s), Dining Area, Pantry
Interior
Interior Features HU Cable TV, Walk-In Closet(s), Pantry, Linen Closet
Heating Hot Water
Cooling None
Flooring Hardwood, Carpet, Tile, Vinyl
Fireplaces Number 1
Fireplaces Type Other
Fireplace Yes
Appliance Dishwasher, Refrigerator, Microwave, Tankless Water Heater
Laundry Washer Hookup, Electric Dryer Hookup
Exterior
Exterior Feature Yard, Garden
Fence Fenced, Fenced Yard
Community Features Beach, Tennis Court(s), Snow Removal, Rubbish Removal, Road Maintenance, Playground
View Y/N No
Roof Type Asphalt
Street Surface Paved
Porch Deck
Garage No
Private Pool No
Building
Lot Description Bike Path, School, Major Highway, House of Worship, Public Tennis, In Town Location, Conservation Area, Level, Cleared
Faces Meetinghouse Lane L to Williston, R to Hunters Ridge to end, on right. see sign.
Story 2
Foundation Poured
Sewer Septic Tank
Water Public
Level or Stories 2
Structure Type Vinyl/Aluminum
New Construction No
Schools
Elementary Schools Bourne
Middle Schools Bourne
High Schools Bourne
School District Bourne
Others
Tax ID 7.2380
Acceptable Financing Conventional
Distance to Beach .3 - .5
Listing Terms Conventional
Special Listing Condition None
Read Less




