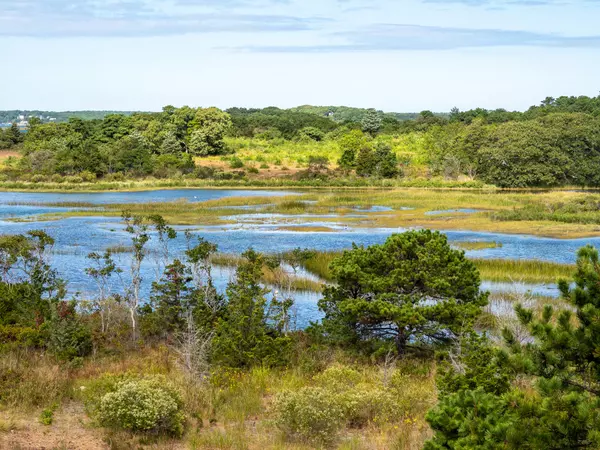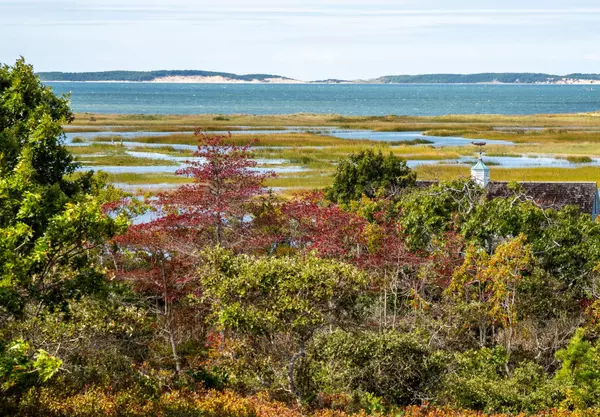For more information regarding the value of a property, please contact us for a free consultation.
10 Ben's Way Eastham, MA 02642
Want to know what your home might be worth? Contact us for a FREE valuation!

Our team is ready to help you sell your home for the highest possible price ASAP
Key Details
Sold Price $2,195,000
Property Type Single Family Home
Sub Type Single Family Residence
Listing Status Sold
Purchase Type For Sale
Square Footage 3,871 sqft
Price per Sqft $567
MLS Listing ID 21904971
Sold Date 03/03/21
Style Farm House
Bedrooms 4
Full Baths 3
Half Baths 1
HOA Y/N No
Abv Grd Liv Area 3,871
Originating Board Cape Cod & Islands API
Year Built 2003
Annual Tax Amount $14,917
Tax Year 2020
Lot Size 5.410 Acres
Acres 5.41
Property Description
SUBLIME natural beauty and privacy on nearly 5 pristine coastal acres. Luxurious yet understated Contemporary Farmhouse is privately set on meadowed 5-acre waterfront knoll offering kaleidoscopic panorama of 1000+ acres of conservation lands. Set on a peninsula and approached by a country lane, the home is surrounded by wildflower meadows, coastal estuaries, creeks, Audubon sanctuary land and Wellfleet Bay. Echoing iconic Cape Cod style, the home is privately and serenely set amid a natural wonderland, with soaring shorebirds, darting deer, and furtive foxes among its denizens. Sensitively designed and luxuriously appointed, the residence captures breathtaking views while respecting its natural and protected setting. The gracious open first floor plan's central form features a welcoming foyer, fireplaced living room, generous dining room, library/music room and top-line kitchen. Off the kitchen is a screen porch overlooking protected meadows, creeks and bay beyond--a perfect spot for reading, resting, and contemplation. Above on the second level is flexible living space with massive fireplace accommodating office, media, guest, or other uses. The south wing includes a first floor bedroom suite; spacious laundry room, and generous mudroom. Above, with private access is an in-law/guest suite with kitchenette, full bath and living areas. An oversize two-car garage is connected to the main house via a mudroom. The near-fully-finished lower level offers an additional 2,000+ of finished living area for recreation, media, games, recreation areas, workshop, photo studio and ample storage. Close to the bike trail, Cape Cod Bay and Atlantic Ocean beaches and the wild beauty of the Cape Cod National Seashore, the home is an easy jaunt into Wellfleet or Provincetown. Ten Ben's Way provides shelter of the highest order for those seeking privacy, serenity and beauty of a pristine natural environment.
Location
State MA
County Barnstable
Zoning RESIDENTIAL
Direction From Rt. 6 toward PTown: left on Aspinet Road, bear right onto North Sunken Meadow Road, cross Massasoit Road to right on Ben's Way to end.
Body of Water Hatch's Creek
Rooms
Other Rooms Outbuilding
Basement Finished, Interior Entry, Full
Primary Bedroom Level First
Bedroom 3 Second
Bedroom 4 Second
Dining Room Recessed Lighting, Dining Room, View
Kitchen Kitchen, Upgraded Cabinets, View, Built-in Features, Kitchen Island, Pantry, Recessed Lighting
Interior
Interior Features Central Vacuum, Interior Balcony, Wine Cooler, Wet Bar, Walk-In Closet(s), Sound System, Recessed Lighting, Pantry, Mud Room, Linen Closet
Heating Hot Water
Cooling Central Air
Flooring Wood, Carpet, Tile
Fireplaces Number 2
Fireplace Yes
Window Features Bay Window(s),Bay/Bow Windows
Appliance Washer, Wall/Oven Cook Top, Range Hood, Refrigerator, Gas Range, Microwave, Dryer - Electric, Dishwasher, Water Heater
Laundry Laundry Room, Built-Ins, Recessed Lighting, First Floor
Exterior
Exterior Feature Outdoor Shower, Yard, Garden
Garage Spaces 2.0
Waterfront Description Beach Front,Salt,Marsh,Creek,Stream
View Y/N Yes
Water Access Desc Bay/Harbor
View Bay/Harbor
Roof Type Asphalt,Pitched
Street Surface Unimproved
Porch Screened, Porch
Garage Yes
Private Pool No
Building
Lot Description Conservation Area, Major Highway, Near Golf Course, Cape Cod Rail Trail, Gentle Sloping, Views, Level, West of Route 6
Faces From Rt. 6 toward PTown: left on Aspinet Road, bear right onto North Sunken Meadow Road, cross Massasoit Road to right on Ben's Way to end.
Story 1
Foundation Concrete Perimeter, Poured
Sewer Septic Tank
Water Well
Level or Stories 1
Structure Type Shingle Siding
New Construction No
Schools
Elementary Schools Nauset
Middle Schools Nauset
High Schools Nauset
School District Nauset
Others
Tax ID 1740
Acceptable Financing Conventional
Listing Terms Conventional
Special Listing Condition Standard, Deed Restricted
Read Less

GET MORE INFORMATION




