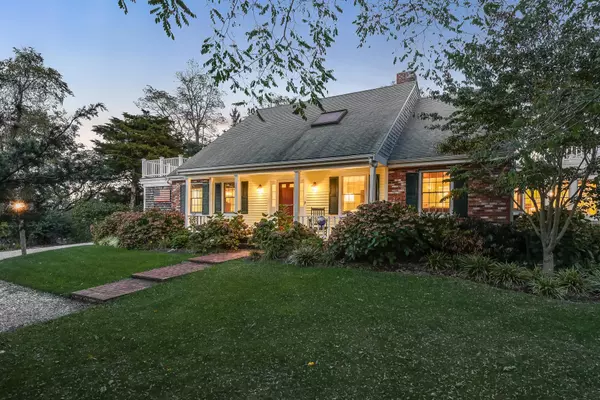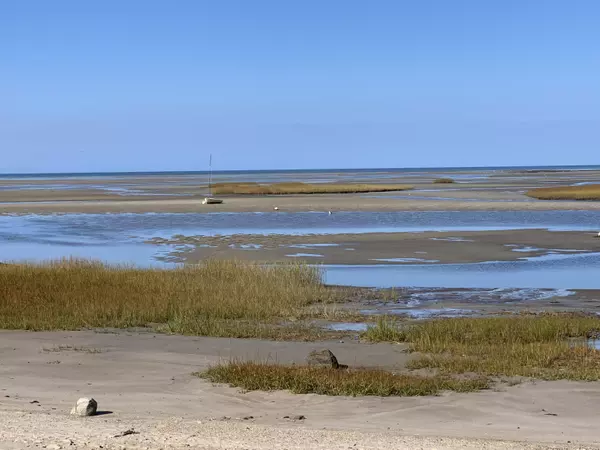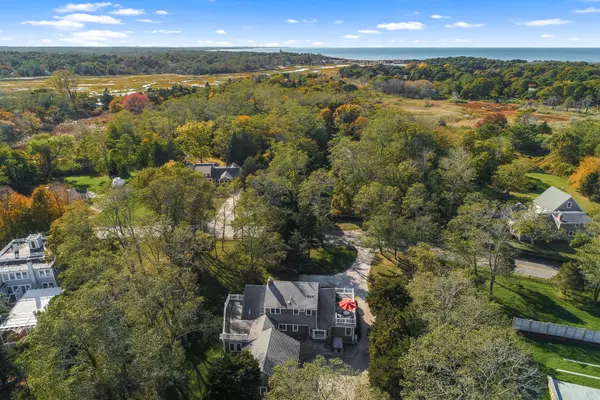For more information regarding the value of a property, please contact us for a free consultation.
280 Bridge Road Eastham, MA 02642
Want to know what your home might be worth? Contact us for a FREE valuation!

Our team is ready to help you sell your home for the highest possible price ASAP
Key Details
Sold Price $1,165,000
Property Type Single Family Home
Sub Type Single Family Residence
Listing Status Sold
Purchase Type For Sale
Square Footage 2,950 sqft
Price per Sqft $394
MLS Listing ID 22007273
Sold Date 12/18/20
Style Cape
Bedrooms 4
Full Baths 3
Half Baths 1
HOA Y/N No
Abv Grd Liv Area 2,950
Originating Board Cape Cod & Islands API
Year Built 1981
Annual Tax Amount $5,558
Tax Year 2021
Lot Size 1.370 Acres
Acres 1.37
Property Description
This truly stunning home, renovated with custom details and craftsmanship throughout including gleaming hardwood floors, wainscoting and built-ins, exudes quintessential Cape Cod charm. An inviting floor plan offers a spacious kitchen with honed granite counters and high-end appliances, a cozy sunlit living room with gas fireplace, a large 3 season sunroom with gorgeous slate floors and walls of glass, and first and second floor master suites. The second floor master boasts a private deck overlooking the spacious 1.37 acre park like setting. Two more bedrooms, one currently used as a den, plus a bonus room upstairs offers space and flexibility for family and guests. Less than half a mile to Boat Meadow Beach on Cape Cod Bay, a locals' favorite beach, and a short ride to the Bike Path, not to mention easy back road access and proximity to Orleans. Come live the Cape Cod lifestyle at it's best in this beautiful home and coveted bayside location of South Eastham.
Location
State MA
County Barnstable
Zoning A
Direction Bridge Rd. to #280.
Rooms
Other Rooms Outbuilding
Basement Bulkhead Access, Interior Entry, Full
Primary Bedroom Level First
Bedroom 2 First
Bedroom 3 Second
Bedroom 4 Second
Kitchen Pantry, Dining Area, Kitchen Island
Interior
Interior Features Cedar Closet(s), Walk-In Closet(s), Recessed Lighting, Pantry, Interior Balcony
Heating Hot Water
Cooling Other
Flooring Hardwood, Carpet, Tile, Other
Fireplaces Number 1
Fireplaces Type Gas
Fireplace Yes
Window Features Bay/Bow Windows
Appliance Dishwasher, Wall/Oven Cook Top, Washer/Dryer Stacked, Refrigerator, Gas Range, Microwave, Tankless Water Heater, Gas Water Heater
Laundry First Floor
Exterior
Exterior Feature Outdoor Shower, Yard
Garage Spaces 2.0
View Y/N No
Roof Type Asphalt
Street Surface Paved
Porch Porch, Deck
Garage Yes
Private Pool No
Building
Lot Description Bike Path, Major Highway, Shopping, In Town Location, Cleared, Level, West of Route 6
Faces Bridge Rd. to #280.
Story 2
Foundation Concrete Perimeter
Sewer Septic Tank
Water Public
Level or Stories 2
Structure Type Brick,Shingle Siding,Clapboard
New Construction No
Schools
Elementary Schools Nauset
Middle Schools Nauset
High Schools Nauset
School District Nauset
Others
Tax ID 20680
Acceptable Financing Conventional
Distance to Beach .3 - .5
Listing Terms Conventional
Special Listing Condition None
Read Less

GET MORE INFORMATION




