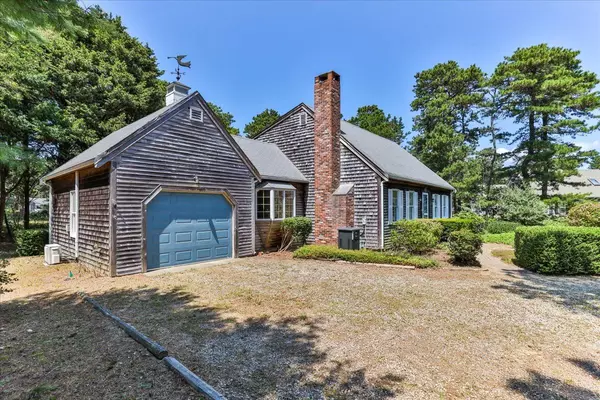For more information regarding the value of a property, please contact us for a free consultation.
65 Eastwind Drive Eastham, MA 02642
Want to know what your home might be worth? Contact us for a FREE valuation!

Our team is ready to help you sell your home for the highest possible price ASAP
Key Details
Sold Price $650,000
Property Type Single Family Home
Sub Type Single Family Residence
Listing Status Sold
Purchase Type For Sale
Square Footage 1,458 sqft
Price per Sqft $445
MLS Listing ID 22104624
Sold Date 09/17/21
Style Cape
Bedrooms 3
Full Baths 2
HOA Y/N No
Abv Grd Liv Area 1,458
Originating Board Cape Cod & Islands API
Year Built 1990
Annual Tax Amount $3,447
Tax Year 2021
Lot Size 0.460 Acres
Acres 0.46
Property Description
A winding lane leads to this South Eastham Cape with garage and set in a naturalized landscape at the end of a cul-de-sac. The living room with cathedral ceilings and a brick fireplace opens to a sunroom with cedar paneling, skylights and a stone floor. The sunny kitchen features granite counters, box bay windows and vaulted ceilings. A large dining room completes the open living space. A tiled bath serves the two bedrooms on the first floor. The second floor includes a bedroom with private bath and an open loft with a picture window overlooking the backyard. Natural gas heat and ductless air conditioning provide comfort throughout the year. Launch your boat at the nearby town landing, or head to Coast Guard Beach or Nauset Light Beach with designated parking for Eastham residents. Do not miss this opportunity! Be sure to check out the Matterport Tour.
Location
State MA
County Barnstable
Zoning A
Direction Rt. 6 to Eastwind Drive, #65 at end on left of the cul-de-sac.
Rooms
Basement Bulkhead Access, Interior Entry, Full
Primary Bedroom Level Second
Bedroom 2 First
Bedroom 3 First
Kitchen Recessed Lighting, Breakfast Bar, Cathedral Ceiling(s), Kitchen Island
Interior
Interior Features Recessed Lighting, Linen Closet
Heating Hot Water
Cooling Wall Unit(s)
Flooring Hardwood, Carpet, Tile
Fireplaces Number 1
Fireplaces Type Wood Burning
Fireplace Yes
Window Features Bay/Bow Windows
Appliance Dishwasher, Washer, Refrigerator, Electric Range, Microwave, Dryer - Electric, Water Heater, Gas Water Heater
Laundry Washer Hookup, In Basement
Exterior
Exterior Feature Yard, Garden
Garage Spaces 1.0
View Y/N No
Roof Type Asphalt,Shingle
Street Surface Paved
Porch Deck, Porch, Patio
Garage Yes
Private Pool No
Building
Lot Description Shopping, Major Highway, House of Worship, Wooded, Level, Cleared, West of Route 6
Faces Rt. 6 to Eastwind Drive, #65 at end on left of the cul-de-sac.
Story 2
Foundation Concrete Perimeter, Poured
Sewer Septic Tank
Water Public
Level or Stories 2
Structure Type Clapboard,Shingle Siding
New Construction No
Schools
Elementary Schools Nauset
Middle Schools Nauset
High Schools Nauset
School District Nauset
Others
Tax ID 18197M
Acceptable Financing Conventional
Distance to Beach 1 to 2
Listing Terms Conventional
Special Listing Condition None
Read Less

GET MORE INFORMATION




