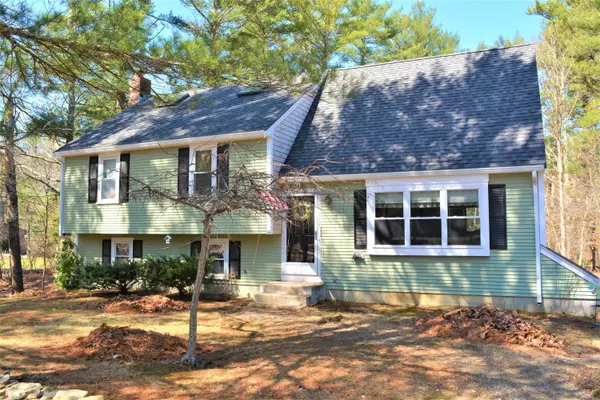For more information regarding the value of a property, please contact us for a free consultation.
44 Weston Street Carver, MA 02330
Want to know what your home might be worth? Contact us for a FREE valuation!

Our team is ready to help you sell your home for the highest possible price ASAP
Key Details
Sold Price $490,000
Property Type Single Family Home
Sub Type Single Family Residence
Listing Status Sold
Purchase Type For Sale
Square Footage 2,112 sqft
Price per Sqft $232
MLS Listing ID 22101696
Sold Date 06/11/21
Bedrooms 4
Full Baths 3
HOA Y/N No
Abv Grd Liv Area 2,112
Originating Board Cape Cod & Islands API
Year Built 1985
Annual Tax Amount $6,230
Tax Year 2021
Lot Size 0.920 Acres
Acres 0.92
Property Sub-Type Single Family Residence
Property Description
Welcome Home! Space abounds in this great multi-level home in a sought-after neighborhood of commuter-friendly Carver! As you enter, the main floor features a living room, open concept kitchen-dining area and deck with access to the spacious backyard. A few steps up you'll find 3 bedrooms and a full bathroom. A few more steps you'll reach your private oasis - the master bedroom with en-suite bathroom, double closet and access to the finished attic (200sqft not included in the total). The walkout basement includes a large open family room with wood-burning stove and access to a concrete patio, another full bathroom, laundry and plenty of storage. A few steps down and you will find a spacious 2-car garage. Inside you will be pleased to find gas heat, a new furnace (2020), new well pump (2019), new roof (2019) and new central AC (2019). Outside there's a shed and enough yard space for a pool or all your summer family activities. Only 10 min to Downtown Plymouth and easy access to Route 3 & 44.
Location
State MA
County Plymouth
Zoning RA
Direction Wade St, left onto Weston St, house on the right
Rooms
Basement Finished, Interior Entry, Walk-Out Access
Primary Bedroom Level Second
Bedroom 2 First
Bedroom 3 First
Bedroom 4 First
Dining Room Dining Room
Kitchen Kitchen, Breakfast Bar
Interior
Heating Forced Air
Cooling Central Air
Flooring Vinyl, Carpet, Tile, Laminate
Fireplace No
Appliance Dryer - Gas, Washer, Refrigerator, Electric Range, Water Heater, Gas Water Heater
Laundry Laundry Room, In Basement
Exterior
Exterior Feature Yard
Garage Spaces 2.0
View Y/N No
Roof Type Asphalt,Shingle
Porch Deck, Patio
Garage Yes
Private Pool No
Building
Lot Description Shopping, School, Major Highway, House of Worship, Near Golf Course
Faces Wade St, left onto Weston St, house on the right
Story 1
Foundation Concrete Perimeter, Poured
Sewer Septic Tank
Water Well
Level or Stories 1
Structure Type Shingle Siding
New Construction No
Schools
Elementary Schools Carver
Middle Schools Carver
High Schools Carver
School District Carver
Others
Tax ID 112480R
Acceptable Financing Conventional
Listing Terms Conventional
Special Listing Condition None
Read Less




