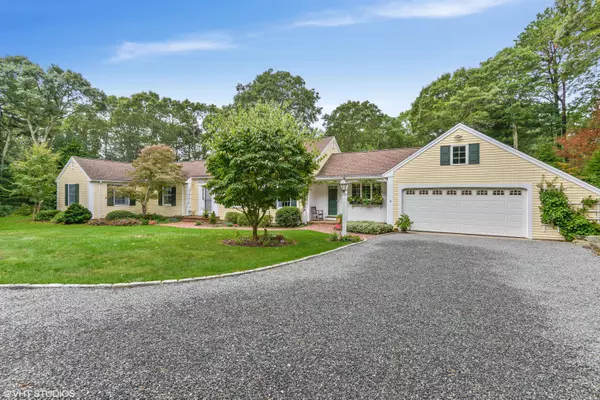For more information regarding the value of a property, please contact us for a free consultation.
311 Starboard Lane Osterville, MA 02655
Want to know what your home might be worth? Contact us for a FREE valuation!

Our team is ready to help you sell your home for the highest possible price ASAP
Key Details
Sold Price $850,000
Property Type Single Family Home
Sub Type Single Family Residence
Listing Status Sold
Purchase Type For Sale
Square Footage 3,000 sqft
Price per Sqft $283
MLS Listing ID 21715481
Sold Date 08/27/20
Style Cape
Bedrooms 4
Full Baths 3
HOA Y/N No
Abv Grd Liv Area 3,000
Originating Board Cape Cod & Islands API
Year Built 1976
Annual Tax Amount $9,782
Tax Year 2019
Lot Size 1.770 Acres
Acres 1.77
Property Description
Gorgeous sprawling cape with a spacious floor plan. Renovated and expanded in 1997, this light and bright home offers 8 foot ceilings, wood floors, forced hot water heat and central A/C. The kitchen is spectacular with a cathedral ceiling, dining area, huge center island and sliders leading to the patio. There is also an adjoining formal dining room. The spacious living room is elegant with custom wall paneling, fireplace and bay window. The master bed room includes a private master bath, skylight and a door leading to the deck. The 4th bed room on the second floor is a private suite with a sitting area and full bath. The landscaping on this 1.77 acre lot is absolutely beautiful with numerous gardens specimen trees.
Location
State MA
County Barnstable
Zoning Residential
Direction Main Street to Starboard Lane. House will be on the left.
Body of Water Dowses
Rooms
Other Rooms Outbuilding
Basement Bulkhead Access, Partial, Interior Entry
Primary Bedroom Level First
Bedroom 2 First
Bedroom 3 First
Bedroom 4 Second
Dining Room Dining Room
Kitchen Beamed Ceilings, Upgraded Cabinets, Patio, Kitchen, Kitchen Island, Dining Area, Ceiling Fan(s), Cathedral Ceiling(s)
Interior
Heating Hot Water
Cooling Central Air, Wall Unit(s)
Flooring Carpet, Wood, Hardwood
Fireplaces Number 1
Fireplace Yes
Window Features Bay Window(s),Skylight(s),Bay/Bow Windows
Appliance Microwave, Gas Range, Water Heater, Gas Water Heater
Laundry Washer Hookup, Laundry Room, First Floor
Exterior
Exterior Feature Yard, Underground Sprinkler, Outdoor Shower, Garden
Garage Spaces 2.0
Waterfront No
View Y/N No
Roof Type Asphalt,Pitched
Street Surface Paved
Porch Deck, Patio
Garage Yes
Private Pool No
Building
Lot Description Cleared, Level, South of Route 28
Faces Main Street to Starboard Lane. House will be on the left.
Story 2
Foundation Poured
Sewer Septic Tank, Private Sewer
Water Public
Level or Stories 2
Structure Type Clapboard
New Construction No
Schools
Elementary Schools Barnstable
Middle Schools Barnstable
High Schools Barnstable
School District Barnstable
Others
Tax ID 166109
Acceptable Financing Cash
Distance to Beach 1 to 2
Listing Terms Cash
Special Listing Condition None
Read Less

GET MORE INFORMATION




