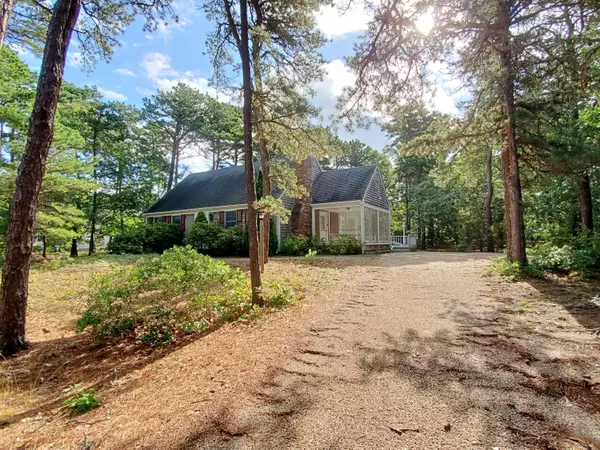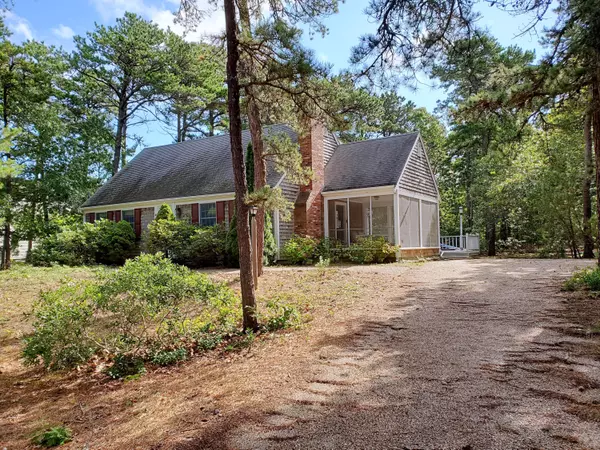For more information regarding the value of a property, please contact us for a free consultation.
40 Mean Tide Court Eastham, MA 02642
Want to know what your home might be worth? Contact us for a FREE valuation!

Our team is ready to help you sell your home for the highest possible price ASAP
Key Details
Sold Price $760,000
Property Type Single Family Home
Sub Type Single Family Residence
Listing Status Sold
Purchase Type For Sale
Square Footage 1,848 sqft
Price per Sqft $411
MLS Listing ID 22105981
Sold Date 11/03/21
Style Cape
Bedrooms 4
Full Baths 2
HOA Fees $8/ann
HOA Y/N Yes
Abv Grd Liv Area 1,848
Originating Board Cape Cod & Islands API
Year Built 1980
Annual Tax Amount $4,377
Tax Year 2022
Lot Size 0.570 Acres
Acres 0.57
Property Description
Traditional four bedroom home in Herring Rise Association offering deeded rights to a beautiful sandy association beach on Herring Pond and easy access to The CC Rail Trail and Eastham's Bay beaches. This classic full cape has fine curb appeal and the thoughtful separation from the abutting homes on this lightly used cul-de-sac makes for a peaceful, private setting. The kitchen and dining spaces are open to a comfortable fireplaced living room and an airy sunroom addition with beamed, cathedral ceiling. The access to the screened porch and composite deck from the living spaces makes for ideal indoor and outdoor entertaining. Two bedrooms and a full bath complete the first floor, upstairs are two oversized bedrooms and a second bath. The lot is spacious and private with a traditional native landscape and of course an outdoor shower. Herring Rise Association is a superb neighborhood of well-kept homes with no through-traffic. The association beach lot on Herring Pond is lovely for swimming and paddling, it is beautifully maintained and provides picnic tables and benches for gathering and canoe and kayak storage for association members. Furnishings available.
Location
State MA
County Barnstable
Zoning RESIDENTIAL
Direction Bridge Road to Spring Tide, right onto Mean Tide, house on right.
Rooms
Basement Bulkhead Access, Interior Entry, Full
Primary Bedroom Level Second
Master Bedroom 18x17
Bedroom 2 Second 17x11
Bedroom 3 First 12x12
Bedroom 4 First 12x9
Kitchen Pantry
Interior
Cooling None
Flooring Wood, Carpet, Laminate
Fireplaces Number 1
Fireplaces Type Wood Burning
Fireplace Yes
Appliance Dishwasher, Range Hood, Refrigerator, Electric Range, Microwave, Water Heater, Electric Water Heater
Laundry In Basement
Exterior
Exterior Feature Outdoor Shower
Community Features Beach, Common Area
View Y/N No
Roof Type Asphalt,Pitched
Street Surface Paved
Porch Screened, Deck
Garage No
Private Pool No
Building
Lot Description Bike Path, Cape Cod Rail Trail, Cul-De-Sac
Faces Bridge Road to Spring Tide, right onto Mean Tide, house on right.
Story 2
Foundation Concrete Perimeter, Poured
Sewer Septic Tank
Water Well
Level or Stories 2
Structure Type Shingle Siding
New Construction No
Schools
Elementary Schools Nauset
Middle Schools Nauset
High Schools Nauset
School District Nauset
Others
Tax ID 174520
Acceptable Financing Conventional
Distance to Beach .1 - .3
Listing Terms Conventional
Special Listing Condition None
Read Less

GET MORE INFORMATION




