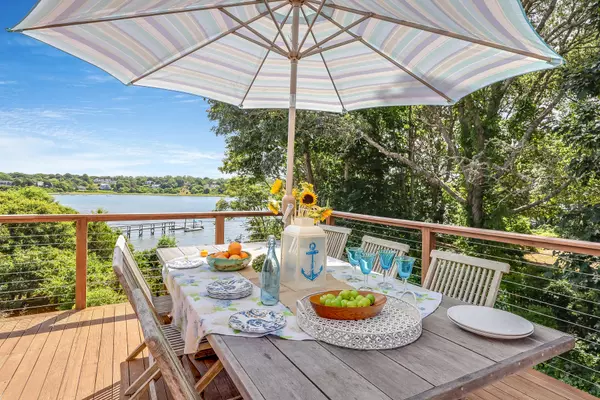For more information regarding the value of a property, please contact us for a free consultation.
35 Cedar Lane Eastham, MA 02642
Want to know what your home might be worth? Contact us for a FREE valuation!

Our team is ready to help you sell your home for the highest possible price ASAP
Key Details
Sold Price $1,629,000
Property Type Single Family Home
Sub Type Single Family Residence
Listing Status Sold
Purchase Type For Sale
Square Footage 4,602 sqft
Price per Sqft $353
MLS Listing ID 22005577
Sold Date 02/18/21
Style Contemporary
Bedrooms 4
Full Baths 3
Half Baths 1
HOA Y/N No
Abv Grd Liv Area 4,602
Originating Board Cape Cod & Islands API
Year Built 1976
Annual Tax Amount $9,798
Tax Year 2020
Lot Size 0.890 Acres
Acres 0.89
Property Description
WATERFRONT with DOCK- This custom built waterfront residence offers waterviews from most rooms. Upon entering you immediately feel the sense that you are one with nature. The main living area was designed for entertaining with an upgraded kitchen, oversized dining area, full sized fireplace, multi seating and social spaces that connect to a large deck with waterviews, privacy and a hot tub for relaxing after a long day at Nauset beach via your own back yard. The main home offers 2 generous sized bedrooms, and a master bedroom suite with waterviews. The residence offers a private 1 bedroom guest suite with full kitchen, sunroom, bedroom and full bath. The property offers a very private setting with ample parking, outside storage shed and more! A dock on Town Cove comes with the property- current owner keeps both a small Whaler and a larger boat for offshore. Great proximity to the back side of Nauset beach for absolute to die for beaching. Town Cove offers great shellfishing. Summer rental potential is very strong! Home has solar panels for low energy bills!
Location
State MA
County Barnstable
Zoning A
Direction Route 6 north, Right on Cedar to end
Body of Water Town Cove
Rooms
Other Rooms Outbuilding
Basement Finished, Interior Entry, Full, Walk-Out Access
Primary Bedroom Level First
Dining Room View, Dining Room
Kitchen Kitchen, Upgraded Cabinets, View, Built-in Features, Recessed Lighting
Interior
Interior Features Recessed Lighting
Heating Forced Air
Cooling Central Air
Flooring Hardwood, Carpet, Tile
Fireplaces Number 1
Fireplace Yes
Laundry Laundry Room
Exterior
Exterior Feature Outdoor Shower, Underground Sprinkler
Garage Spaces 2.0
Waterfront Description Bay,Salt,Ocean Front
View Y/N Yes
Water Access Desc Other
View Other
Roof Type Asphalt,Pitched
Street Surface Paved
Porch Deck
Garage Yes
Private Pool No
Building
Lot Description Sloped, Views, Cul-De-Sac
Faces Route 6 north, Right on Cedar to end
Story 1
Foundation Poured
Sewer Private Sewer
Water Well
Level or Stories 1
Structure Type Shingle Siding
New Construction No
Schools
Elementary Schools Nauset
Middle Schools Nauset
High Schools Nauset
School District Nauset
Others
Tax ID 21560
Acceptable Financing Conventional
Distance to Beach 0 - .1
Listing Terms Conventional
Special Listing Condition None
Read Less

GET MORE INFORMATION




