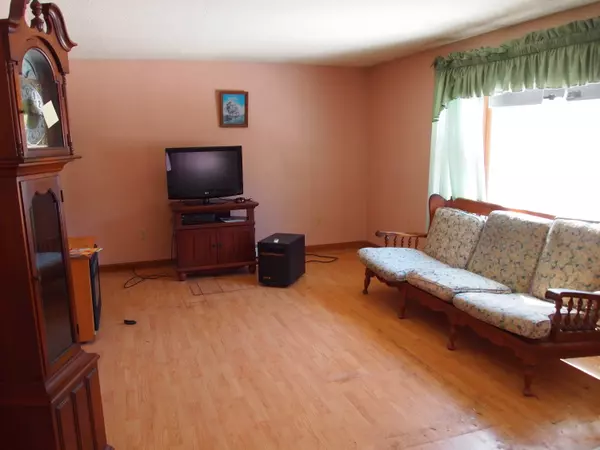For more information regarding the value of a property, please contact us for a free consultation.
126 Huckleberry Lane Marstons Mills, MA 02648
Want to know what your home might be worth? Contact us for a FREE valuation!

Our team is ready to help you sell your home for the highest possible price ASAP
Key Details
Sold Price $282,000
Property Type Single Family Home
Sub Type Single Family Residence
Listing Status Sold
Purchase Type For Sale
Square Footage 1,056 sqft
Price per Sqft $267
MLS Listing ID 21901434
Sold Date 05/03/19
Style Raised Ranch
Bedrooms 2
Full Baths 2
HOA Y/N No
Abv Grd Liv Area 1,056
Originating Board Cape Cod & Islands API
Year Built 1986
Annual Tax Amount $2,475
Tax Year 2019
Lot Size 9,583 Sqft
Acres 0.22
Property Sub-Type Single Family Residence
Property Description
In the Shubael Pond neighborhood on a corner lot 2 streets back from the beach, this raised ranch is ready for your updates! Good bones, but new finishes would make it a comfortable home. There is a bath in the basement and usable square footage there. Many perennials around the house add springtime charm.
Location
State MA
County Barnstable
Zoning RF
Direction Route 149 to Lakeside Dr, Huckleberry is the 4th right.
Body of Water Shubael Pond
Rooms
Other Rooms Outbuilding
Basement Walk-Out Access, Interior Entry
Primary Bedroom Level First
Bedroom 2 First
Kitchen Kitchen, Dining Area
Interior
Heating Hot Water
Cooling None
Flooring Vinyl, Carpet, Laminate
Fireplace No
Appliance Dryer - Electric, Washer, Refrigerator, Electric Range, Water Heater, Electric Water Heater
Laundry Laundry Room, In Basement
Exterior
View Y/N No
Roof Type Asphalt
Street Surface Paved
Porch Deck
Garage No
Private Pool No
Building
Faces Route 149 to Lakeside Dr, Huckleberry is the 4th right.
Story 1
Foundation Concrete Perimeter
Sewer Septic Tank
Water Public
Level or Stories 1
Structure Type Clapboard,Shingle Siding
New Construction No
Schools
Elementary Schools Barnstable
Middle Schools Barnstable
High Schools Barnstable
School District Barnstable
Others
Tax ID 102135
Acceptable Financing FHA
Distance to Beach .1 - .3
Listing Terms FHA
Special Listing Condition Standard
Read Less




