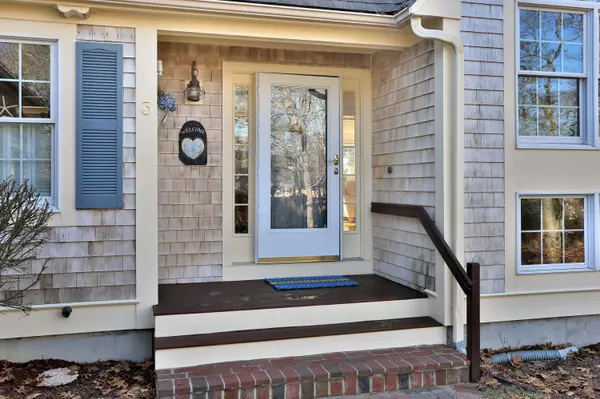For more information regarding the value of a property, please contact us for a free consultation.
3 Elgin Road Pocasset, MA 02559
Want to know what your home might be worth? Contact us for a FREE valuation!

Our team is ready to help you sell your home for the highest possible price ASAP
Key Details
Sold Price $870,000
Property Type Single Family Home
Sub Type Single Family Residence
Listing Status Sold
Purchase Type For Sale
Square Footage 3,672 sqft
Price per Sqft $236
Subdivision Handy Point
MLS Listing ID 21900516
Sold Date 06/19/19
Style Contemporary
Bedrooms 4
Full Baths 3
HOA Y/N Yes
Abv Grd Liv Area 3,672
Originating Board Cape Cod & Islands API
Year Built 2002
Annual Tax Amount $7,756
Tax Year 2019
Lot Size 0.980 Acres
Acres 0.98
Property Description
Absolutely gorgeous custom built home in desirable Handy point Association. The kitchen is a chef's dream with state of the art appliances and beautiful farmer's sink and open to the dining room, which allows lots of space for entertaining friends and family. The mudroom has a large pantry and huge double sink. Unwind by the fireplace or read a book in the cozy sitting area. Upstairs you'll find all four bedrooms, including the sprawling master suite, with gas fireplace, private balcony, 3 closets, private bathroom with shower, jacuzzi, double vanity, double closets, and dry sauna. Enjoy your outdoor oasis with the inground, heated pool, hottub, and sprinkler system on an acre. The association has private beach rights, tennis and pickleball courts, boat ramp, kayak racks and dinghy docks
Location
State MA
County Barnstable
Zoning R1
Direction Rt 28 to Barlows Landing Rd, left on Shore, right on Elgin OR Rt 28A, right on Long Hill Rd, left on County Rd, right on Shore Rd, left on Elgin
Rooms
Other Rooms Outbuilding
Basement Bulkhead Access, Interior Entry, Full
Primary Bedroom Level Second
Master Bedroom 16.583333x37.583333
Bedroom 2 Second 15.416666x23.083333
Bedroom 3 Second 12.666666x11.25
Bedroom 4 Second 12.666666x11.25
Dining Room Dining Room
Kitchen Kitchen, Upgraded Cabinets, Kitchen Island
Interior
Interior Features Central Vacuum, Walk-In Closet(s), Sauna, Pantry, Linen Closet
Heating Forced Air
Cooling Central Air
Flooring Hardwood, Carpet, Tile
Fireplaces Number 2
Fireplaces Type Gas, Wood Burning
Fireplace Yes
Appliance Water Treatment, Washer, Wall/Oven Cook Top, Refrigerator, Gas Range, Microwave, Dryer - Electric, Dishwasher, Water Heater, Gas Water Heater
Laundry Electric Dryer Hookup, Washer Hookup, Laundry Room, Second Floor
Exterior
Exterior Feature Yard, Underground Sprinkler
Garage Spaces 2.0
Fence Fenced Yard
Pool Heated, In Ground
Community Features Deeded Beach Rights, Tennis Court(s), Rubbish Removal, Dock
Waterfront No
View Y/N No
Roof Type Asphalt,Shingle
Street Surface Paved
Porch Deck
Garage Yes
Private Pool Yes
Building
Lot Description Conservation Area, School, Medical Facility, Major Highway, House of Worship, Near Golf Course, Marina, Level
Faces Rt 28 to Barlows Landing Rd, left on Shore, right on Elgin OR Rt 28A, right on Long Hill Rd, left on County Rd, right on Shore Rd, left on Elgin
Story 2
Foundation Poured
Sewer Septic Tank
Water Public
Level or Stories 2
Structure Type Shingle Siding
New Construction No
Schools
Elementary Schools Bourne
Middle Schools Bourne
High Schools Bourne
School District Bourne
Others
Tax ID 47.2750
Acceptable Financing Cash
Distance to Beach 0 - .1
Listing Terms Cash
Special Listing Condition None
Read Less

GET MORE INFORMATION




