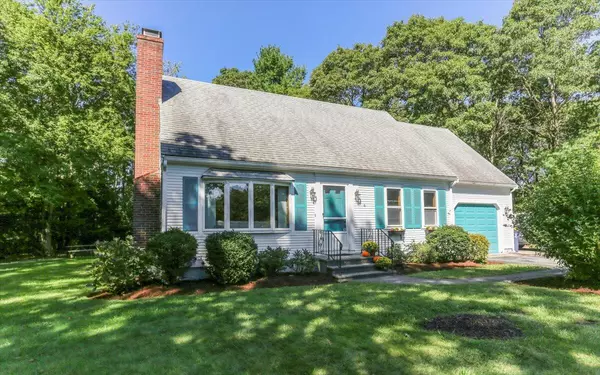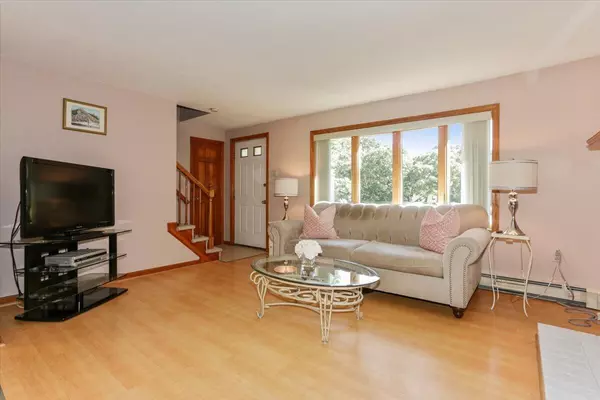For more information regarding the value of a property, please contact us for a free consultation.
4 Acorn Circle Pocasset, MA 02559
Want to know what your home might be worth? Contact us for a FREE valuation!

Our team is ready to help you sell your home for the highest possible price ASAP
Key Details
Sold Price $499,000
Property Type Single Family Home
Sub Type Single Family Residence
Listing Status Sold
Purchase Type For Sale
Square Footage 1,344 sqft
Price per Sqft $371
MLS Listing ID 22105453
Sold Date 11/22/21
Style Cape
Bedrooms 3
Full Baths 2
HOA Y/N No
Abv Grd Liv Area 1,344
Originating Board Cape Cod & Islands API
Year Built 1988
Annual Tax Amount $3,512
Tax Year 2021
Lot Size 0.650 Acres
Acres 0.65
Property Description
Tucked away on a private cul-de sac sits this adorable Cape style property in Pocasset conveniently located just minutes over the Bourne bridge. This spacious 3 bedroom, 2 bath features an open floor concept, sun filled kitchen with center island, bay window allowing plenty of light, and a center island in the kitchen. Enjoy the dining area with sliding glass doors to the expansive deck over looking the private back yard. Sit and enjoy the beautiful gardens or cozy up by the wood burning fireplace in the living room. This house boasts one bedroom on the first floor and a full bathroom as well as two on the second with another full bathroom. There is an unfinished space above the garage with access to the second floor. The opportunity's are endless with the additional unfinished space above the garage, whether you are looking for a Primary Suite, office space or additional living area. One car attached garage and beautifully landscaped this house won't last.
Location
State MA
County Barnstable
Zoning R40
Direction From the Bourne Bridge, take 28 south to the Otis Rotary. First Right off the rotary to route 28A. Left onto 28A to first Right into Rolling Oaks then first Left into Acorn Circle #4 is on your Right.
Rooms
Basement Bulkhead Access, Interior Entry, Full
Primary Bedroom Level Second
Master Bedroom 18x12
Bedroom 2 Second 18x18
Bedroom 3 First 11x10
Dining Room Dining Room
Kitchen Kitchen
Interior
Interior Features Linen Closet, HU Cable TV
Heating Hot Water
Cooling Wall Unit(s), Other
Flooring Laminate, Carpet, Tile
Fireplaces Number 1
Fireplace Yes
Window Features Bay/Bow Windows
Appliance Dishwasher, Washer, Wall/Oven Cook Top, Refrigerator, Electric Range, Microwave, Dryer - Electric, Water Heater, Electric Water Heater
Laundry Washer Hookup, In Basement
Exterior
Exterior Feature Yard, Underground Sprinkler, Garden
Garage Spaces 1.0
Community Features Common Area, Snow Removal, Rubbish Removal, Road Maintenance, Landscaping
Waterfront No
View Y/N No
Roof Type Asphalt
Street Surface Paved
Porch Deck
Garage Yes
Private Pool No
Building
Lot Description Conservation Area, Major Highway, House of Worship, Near Golf Course, Shopping, Public Tennis, Marina, Cul-De-Sac
Faces From the Bourne Bridge, take 28 south to the Otis Rotary. First Right off the rotary to route 28A. Left onto 28A to first Right into Rolling Oaks then first Left into Acorn Circle #4 is on your Right.
Story 1
Foundation Concrete Perimeter, Poured
Sewer Private Sewer
Water Public
Level or Stories 1
Structure Type Clapboard,Shingle Siding
New Construction No
Schools
Elementary Schools Bourne
Middle Schools Bourne
High Schools Bourne
School District Bourne
Others
Tax ID 44.3410
Acceptable Financing Conventional
Distance to Beach .3 - .5
Listing Terms Conventional
Special Listing Condition Standard
Read Less

GET MORE INFORMATION




