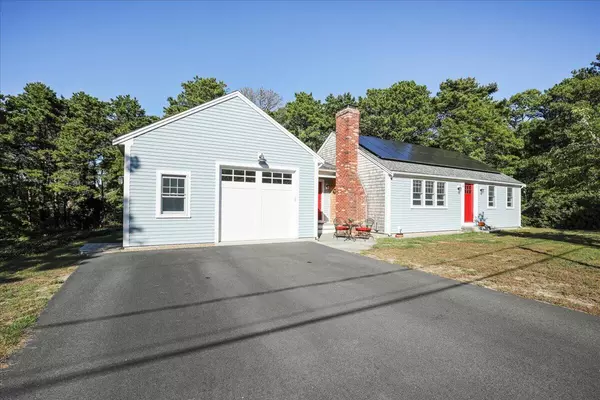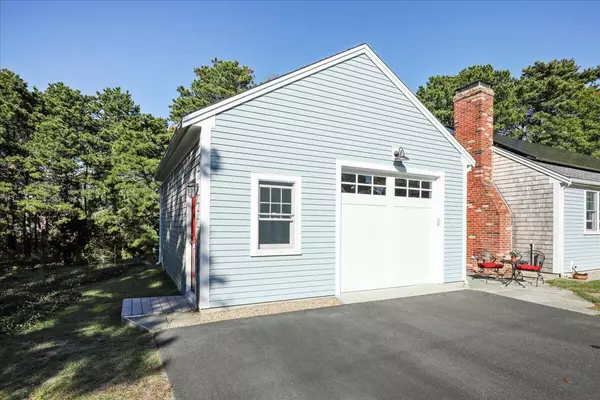For more information regarding the value of a property, please contact us for a free consultation.
60 East Street Eastham, MA 02642
Want to know what your home might be worth? Contact us for a FREE valuation!

Our team is ready to help you sell your home for the highest possible price ASAP
Key Details
Sold Price $733,000
Property Type Single Family Home
Sub Type Single Family Residence
Listing Status Sold
Purchase Type For Sale
Square Footage 1,872 sqft
Price per Sqft $391
MLS Listing ID 22106193
Sold Date 01/07/22
Style Cape
Bedrooms 3
Full Baths 2
Half Baths 1
HOA Y/N No
Abv Grd Liv Area 1,872
Originating Board Cape Cod & Islands API
Year Built 1966
Annual Tax Amount $3,722
Tax Year 2022
Lot Size 0.930 Acres
Acres 0.93
Property Description
Attention to detail shines throughout this custom designed remodeled home in a private South Eastham neighborhood. Taken down to the studs in 2018 with expansion and a new garage and included new blown-in insulation, wiring, PEX plumbing, windows and doors. Open floor plan features a gourmet kitchen with sleek granite countertops and center island, a pantry and dining area opening to the rear Trex deck and outdoor shower. A spacious family room has a built-in bar area and fireplace for everyone to gather. First floor also offers a primary bedroom featuring a walk-in closet and a private full bath with granite countertops. A half-bath with laundry completes the first floor. In the finished lower level you will find 2 more bedrooms, both with walk-out access to the back patio and the fire pit. There is also a full bath and an exercise room all with COREtec waterproof flooring. Other attributes of the home include central AC on the first floor, hardwood and tile floors, recessed lighting and Generac generator. The solar panels are owned which means no electric bill. The sizeable .93 acre yard offers plenty of space for outdoor entertaining and only 1/10 of a mile to the CC Bike Trail!
Location
State MA
County Barnstable
Zoning RESIDENTIAL
Direction Route 6 to South Eastham Street, left on Northwest Street to right on East Street. Corner lot.
Rooms
Other Rooms Outbuilding
Basement Finished, Interior Entry, Full, Walk-Out Access
Primary Bedroom Level First
Bedroom 2 Basement
Bedroom 3 Basement
Dining Room Recessed Lighting, Dining Room, Ceiling Fan(s)
Kitchen Kitchen, Upgraded Cabinets, Kitchen Island, Pantry, Recessed Lighting
Interior
Interior Features Walk-In Closet(s), Recessed Lighting, Pantry
Heating Hot Water
Cooling Central Air
Flooring Hardwood, Tile, Other
Fireplaces Number 1
Fireplaces Type Wood Burning
Fireplace Yes
Appliance Dishwasher, Washer, Refrigerator, Electric Range, Microwave, Dryer - Electric, Water Heater, Electric Water Heater
Laundry Laundry Room, Shared Half Bath, Laundry Areas, Recessed Lighting, First Floor
Exterior
Exterior Feature Outdoor Shower, Yard
Garage Spaces 1.0
View Y/N No
Roof Type Asphalt,Pitched
Street Surface Paved
Porch Patio, Deck
Garage Yes
Private Pool No
Building
Lot Description Bike Path, School, Cape Cod Rail Trail, Shopping, Horse Trail, Conservation Area, Corner Lot, Level, Wooded, West of Route 6
Faces Route 6 to South Eastham Street, left on Northwest Street to right on East Street. Corner lot.
Story 2
Foundation Concrete Perimeter
Sewer Private Sewer
Water Well, Public
Level or Stories 2
Structure Type Clapboard,Shingle Siding
New Construction Yes
Schools
Elementary Schools Nauset
Middle Schools Nauset
High Schools Nauset
School District Nauset
Others
Tax ID 177630
Acceptable Financing Conventional
Distance to Beach 2 Plus
Listing Terms Conventional
Special Listing Condition None
Read Less

GET MORE INFORMATION




