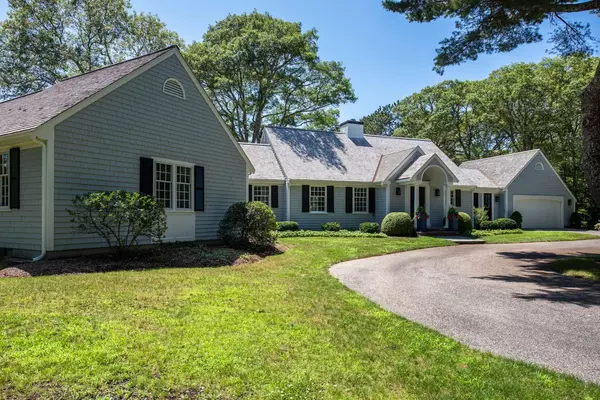For more information regarding the value of a property, please contact us for a free consultation.
133 Starboard Lane Osterville, MA 02655
Want to know what your home might be worth? Contact us for a FREE valuation!

Our team is ready to help you sell your home for the highest possible price ASAP
Key Details
Sold Price $1,750,000
Property Type Single Family Home
Sub Type Single Family Residence
Listing Status Sold
Purchase Type For Sale
Square Footage 3,551 sqft
Price per Sqft $492
MLS Listing ID 21905405
Sold Date 10/09/19
Style Cape
Bedrooms 4
Full Baths 5
Half Baths 1
HOA Y/N No
Abv Grd Liv Area 3,551
Originating Board Cape Cod & Islands API
Year Built 1960
Annual Tax Amount $12,005
Tax Year 2019
Lot Size 2.150 Acres
Acres 2.15
Property Description
Get away from it all...Relax & enjoy the tranquil setting & expansive views of this southwest facing North Pond-front property sited on over 2 acres of picturesque land. A recent renovation & remodel have been done with great attention to detail, quality materials & designer furniture to create a sophisticated yet casual living style. The light-filled spacious living room has white beamed ceiling, fireplace & French doors that lead to a bluestone patio & yard with stone walls. Gourmet kitchen features Thermidor appliances, custom cabinetry, center island, marble countertops, & bright dining area. Wake up to the pond views from the elegant master suite with 2 walk-in closets & spa-like bath with soaking tub & custom shower. Other highlights include additional first floor bedroom with full bath, den/office with views, bonus room with full bath, mudroom, laundry plus 2 upper level bedrooms with private baths. Closet roughly plumbed for 2nd laundry.
Location
State MA
County Barnstable
Zoning SPLIT RC;RF-1
Direction Main Street Osterville to left on Starboard Lane to #133; or Old Mill Road to Right on Starboard
Body of Water Other
Rooms
Basement Full, Interior Entry
Primary Bedroom Level First
Bedroom 2 First
Bedroom 3 Second
Bedroom 4 Second
Kitchen Dining Area, View, Pantry, Kitchen Island, Kitchen
Interior
Interior Features Central Vacuum, Linen Closet, Walk-In Closet(s), Recessed Lighting, Pantry, Mud Room
Heating Forced Air
Cooling Central Air
Flooring Carpet, Tile, Wood
Fireplaces Number 1
Fireplaces Type Wood Burning
Fireplace Yes
Appliance Refrigerator, Wall/Oven Cook Top, Range Hood, Washer/Dryer Stacked, Microwave, Dishwasher, Cooktop, Tankless Water Heater
Exterior
Exterior Feature Outdoor Shower, Underground Sprinkler, Yard
Garage Spaces 2.0
Waterfront Yes
Waterfront Description Lake/Pond,Pond
View Y/N Yes
Water Access Desc Other
View Other
Roof Type Pitched,Wood
Street Surface Paved
Porch Patio
Garage Yes
Private Pool No
Building
Lot Description Near Golf Course, Shopping, Marina, In Town Location, House of Worship, Gentle Sloping, Views, South of Route 28
Faces Main Street Osterville to left on Starboard Lane to #133; or Old Mill Road to Right on Starboard
Story 2
Foundation Poured
Sewer Septic Tank
Water Public
Level or Stories 2
Structure Type Shingle Siding
New Construction No
Schools
Elementary Schools Barnstable
Middle Schools Barnstable
High Schools Barnstable
School District Barnstable
Others
Tax ID 166041
Acceptable Financing Cash
Distance to Beach 1 to 2
Listing Terms Cash
Special Listing Condition Broker-Agent/Owner
Read Less

GET MORE INFORMATION




