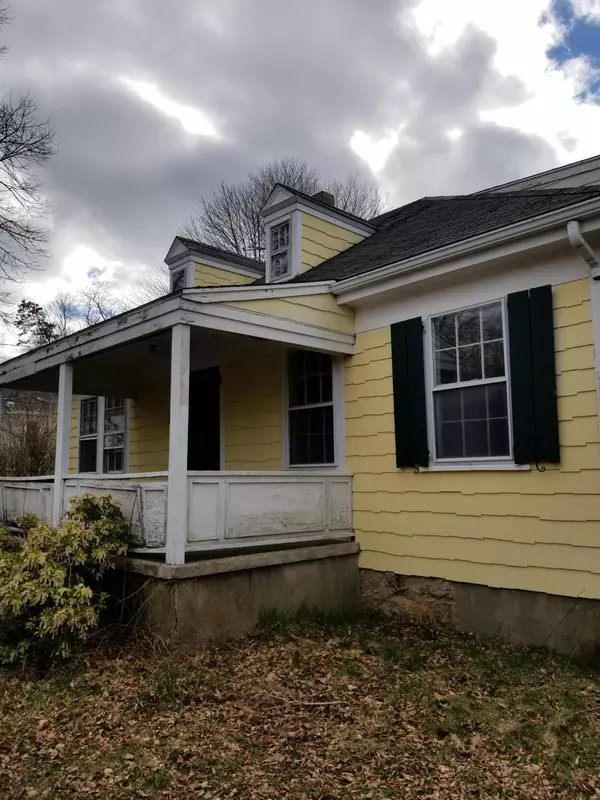For more information regarding the value of a property, please contact us for a free consultation.
6 Marconi Street Buzzards Bay, MA 02532
Want to know what your home might be worth? Contact us for a FREE valuation!

Our team is ready to help you sell your home for the highest possible price ASAP
Key Details
Sold Price $207,500
Property Type Single Family Home
Sub Type Single Family Residence
Listing Status Sold
Purchase Type For Sale
Square Footage 2,052 sqft
Price per Sqft $101
MLS Listing ID 21902444
Sold Date 05/30/19
Style Cape
Bedrooms 2
Full Baths 1
Half Baths 1
HOA Y/N No
Abv Grd Liv Area 2,052
Originating Board Cape Cod & Islands API
Year Built 1898
Annual Tax Amount $3,019
Tax Year 2018
Lot Size 9,147 Sqft
Acres 0.21
Property Sub-Type Single Family Residence
Property Description
This weekend, owner says SELL IT! Will entertain offers from $199,900 to $225,000. Have a quote from Hitchcock Construction to replace siding, trim, roof and windows for @ $40,000. Calling all contractors, investors, flippers to bring this home up to today's standards. Listed as 4 bedroom, 1st floor has large living room, dining room, kitchen, full bath and 2 bedrooms with laundry hookup, second floor has 2 large bunk rooms. Oversize 2 car garage can also be used as workshop. Title V passed. Will need to be rehab loan or cash will not qualify for VA or FHA .unless work is completed prior to closing. Close to Sagamore Bridge, highway, shopping, restaurants, beaches, Cape Cod Canal.
Location
State MA
County Barnstable
Area Bourne
Zoning residential
Direction Exit 1 off Sagamore bridge to Canal Road, turn right at light, right on Adams street, right Cranberry Hwy left on Marconi Terrace.
Body of Water Cape Cod Bay
Rooms
Basement Cape Cod, Partial, Interior Entry
Primary Bedroom Level First
Master Bedroom 16x12
Bedroom 2 First 12x12
Dining Room Dining Room
Kitchen Kitchen
Interior
Heating Hot Water, Other
Cooling None
Flooring Hardwood, Vinyl
Fireplace No
Appliance Tankless Water Heater
Laundry Electric Dryer Hookup, Washer Hookup, First Floor
Exterior
Exterior Feature Yard
Garage Spaces 2.0
Community Features Conservation Area
View Y/N No
Roof Type Asphalt,Pitched
Street Surface Paved
Porch Porch
Garage Yes
Private Pool No
Building
Lot Description Conservation Area, Major Highway, Shopping, In Town Location, Cleared, Level, North of 6A
Faces Exit 1 off Sagamore bridge to Canal Road, turn right at light, right on Adams street, right Cranberry Hwy left on Marconi Terrace.
Story 2
Foundation Stone
Sewer Septic Tank
Water Public
Level or Stories 2
Structure Type Shingle Siding
New Construction No
Schools
Elementary Schools Bourne
Middle Schools Bourne
High Schools Bourne
School District Bourne
Others
Tax ID 11.470
Acceptable Financing Cash
Distance to Beach 1 to 2
Listing Terms Cash
Special Listing Condition None
Read Less




