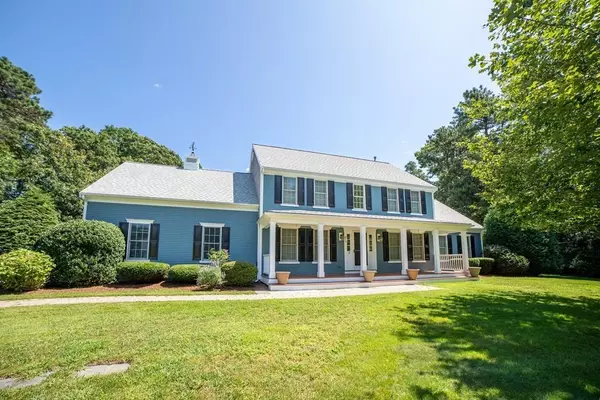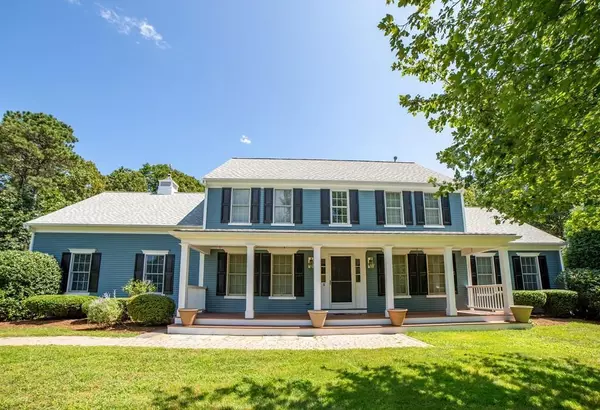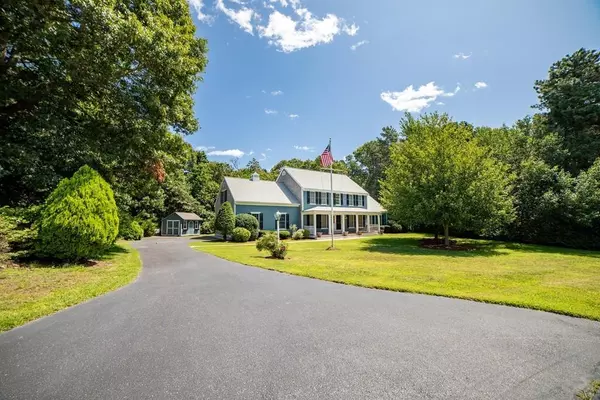For more information regarding the value of a property, please contact us for a free consultation.
515 Mistic Drive Marstons Mills, MA 02648
Want to know what your home might be worth? Contact us for a FREE valuation!

Our team is ready to help you sell your home for the highest possible price ASAP
Key Details
Sold Price $592,600
Property Type Single Family Home
Sub Type Single Family Residence
Listing Status Sold
Purchase Type For Sale
Square Footage 2,592 sqft
Price per Sqft $228
Subdivision Indian Lakes Estates
MLS Listing ID 21905838
Sold Date 11/01/19
Style Colonial
Bedrooms 4
Full Baths 2
Half Baths 1
HOA Y/N Yes
Abv Grd Liv Area 2,592
Originating Board Cape Cod & Islands API
Year Built 1994
Annual Tax Amount $6,314
Tax Year 2019
Lot Size 1.070 Acres
Acres 1.07
Property Sub-Type Single Family Residence
Property Description
PRICED TO SELL...$20K under assessed value! This beautiful 4 bedroom home is located on a private 1 acre lot in the sought afterquiet neighborhood of Indian Lakes and equipped with many amenities. First floor master suite with walk-in closet, full bath and slider access to the back deck. Hardwood floors throughout the first floor. New stainless steel appliances and granite counter-tops in kitchen. Fire-placed living room also with slider access to the back deck. Three large bedrooms on second floor all with walk-in closets. Never lose power again...whole-house gas Vanguard generator perfect for New England storms! Front covered farmer's porch and back deck both built out of Azek. Deeded Association Beach Right to two local beaches and access to Assoc. tennis courts! Don't miss this awesome listing!
Location
State MA
County Barnstable
Zoning RF
Direction Route 149 to Indian Lakes. Mistic Drive on the left.
Rooms
Other Rooms Outbuilding
Basement Bulkhead Access, Interior Entry, Full
Primary Bedroom Level First
Master Bedroom 16x12
Bedroom 2 Second 16x12
Bedroom 3 Second 13x12
Bedroom 4 Second 12x8
Dining Room Dining Room
Kitchen Kitchen, Breakfast Bar, Recessed Lighting
Interior
Interior Features Recessed Lighting, Walk-In Closet(s)
Heating Forced Air
Cooling Central Air
Flooring Hardwood, Carpet
Fireplaces Number 1
Fireplaces Type Gas
Fireplace Yes
Window Features Skylight
Appliance Water Heater, Gas Water Heater
Exterior
Exterior Feature Yard, Underground Sprinkler
Garage Spaces 2.0
Community Features Deeded Beach Rights
View Y/N No
Roof Type Asphalt
Street Surface Paved
Porch Deck
Garage Yes
Private Pool No
Building
Lot Description Conservation Area, Major Highway, Shopping, Marina
Faces Route 149 to Indian Lakes. Mistic Drive on the left.
Story 2
Foundation Concrete Perimeter
Sewer Private Sewer
Water Public
Level or Stories 2
Structure Type Clapboard,Shingle Siding
New Construction No
Schools
Elementary Schools Barnstable
Middle Schools Barnstable
High Schools Barnstable
School District Barnstable
Others
Tax ID 080019
Acceptable Financing FHA
Distance to Beach .1 - .3
Listing Terms FHA
Special Listing Condition None
Read Less




