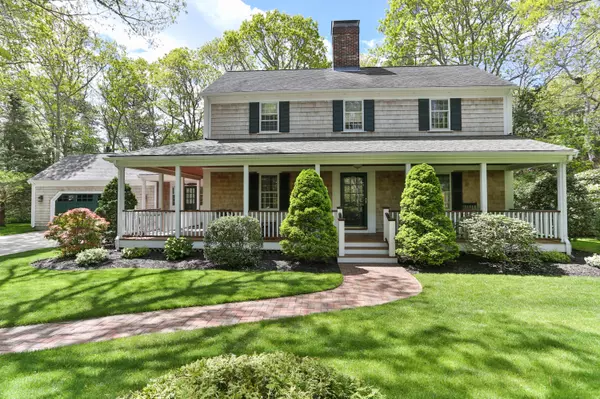For more information regarding the value of a property, please contact us for a free consultation.
129 Parsley Lane Osterville, MA 02655
Want to know what your home might be worth? Contact us for a FREE valuation!

Our team is ready to help you sell your home for the highest possible price ASAP
Key Details
Sold Price $745,000
Property Type Single Family Home
Sub Type Single Family Residence
Listing Status Sold
Purchase Type For Sale
Square Footage 2,324 sqft
Price per Sqft $320
Subdivision Oyster Hills
MLS Listing ID 21903819
Sold Date 11/01/19
Style Colonial
Bedrooms 4
Full Baths 3
HOA Y/N No
Abv Grd Liv Area 2,324
Originating Board Cape Cod & Islands API
Year Built 1969
Annual Tax Amount $6,567
Tax Year 2019
Lot Size 0.340 Acres
Acres 0.34
Property Description
Osterville stunning home with wrap around front porch located on a quiet street in coveted Oyster Hills East. Spend long summer days & evenings on your wraparound front porch. This home is located close to Osterville village & warm water Nantucket sound beaches. Open concept floor plan, 4 bedrooms and 3 full baths. Living room features wood burning fireplace and lovely built-ins. Dining room features built-in corner china cabinet and French door to the back yard. Kitchen is open to the dining room and offers large bay window overlooking serene back yard, quartz countertops, dual fuel stove, double dishwasher and a butlers pantry. First floor also boasts a bedroom, full bath and den. Second floor with 3 bedrooms and 2 full baths. Private backyard.
Location
State MA
County Barnstable
Zoning Residential
Direction Main St Osterville heading toward Centerville, turn left onto Spice Lane and then right onto Parsley Lane.
Body of Water Dowses, Nantucket Sound, Joshuas Pond
Rooms
Other Rooms Outbuilding
Basement Bulkhead Access, Interior Entry, Full
Primary Bedroom Level Second
Bedroom 2 First
Bedroom 3 Second
Bedroom 4 Second
Dining Room Dining Room
Kitchen Recessed Lighting, Kitchen, Breakfast Bar
Interior
Interior Features Walk-In Closet(s), Recessed Lighting, Linen Closet, Pantry, HU Cable TV
Heating Hot Water
Cooling None
Flooring Hardwood, Tile, Wood
Fireplaces Number 1
Fireplace Yes
Window Features Bay/Bow Windows
Appliance Dishwasher, Electric Range, Washer, Range Hood, Refrigerator, Gas Range, Microwave, Dryer - Gas, Water Heater, Gas Water Heater
Laundry Gas Dryer Hookup, Washer Hookup, Built-Ins, Laundry Room, Countertops, First Floor
Exterior
Exterior Feature Yard, Underground Sprinkler, Outdoor Shower, Garden
Garage Spaces 2.0
View Y/N No
Roof Type Asphalt,Pitched
Handicap Access Handicap Equipped
Porch Deck, Porch
Garage Yes
Private Pool No
Building
Lot Description Conservation Area, School, Shopping, Major Highway, Medical Facility, Marina, Near Golf Course, In Town Location, House of Worship, Level, South of Route 28
Faces Main St Osterville heading toward Centerville, turn left onto Spice Lane and then right onto Parsley Lane.
Story 2
Foundation Concrete Perimeter, Poured
Sewer Septic Tank
Water Public
Level or Stories 2
Structure Type Shingle Siding
New Construction No
Schools
Elementary Schools Barnstable
Middle Schools Barnstable
High Schools Barnstable
School District Barnstable
Others
Tax ID 165016
Acceptable Financing Cash
Distance to Beach 1 to 2
Listing Terms Cash
Special Listing Condition None
Read Less

GET MORE INFORMATION




