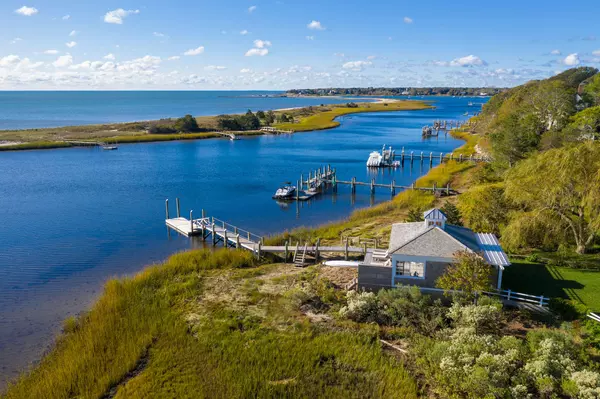For more information regarding the value of a property, please contact us for a free consultation.
49 Main Street Osterville, MA 02655
Want to know what your home might be worth? Contact us for a FREE valuation!

Our team is ready to help you sell your home for the highest possible price ASAP
Key Details
Sold Price $6,500,000
Property Type Single Family Home
Sub Type Single Family Residence
Listing Status Sold
Purchase Type For Sale
Square Footage 4,573 sqft
Price per Sqft $1,421
MLS Listing ID 21907991
Sold Date 04/29/20
Style Gambrel
Bedrooms 4
Full Baths 6
Half Baths 1
HOA Y/N No
Abv Grd Liv Area 4,573
Originating Board Cape Cod & Islands API
Year Built 2015
Annual Tax Amount $32,740
Tax Year 2020
Lot Size 1.100 Acres
Acres 1.1
Property Description
Perched overlooking the Centerville River with spectacular vistas of Nantucket Sound and two private docks, this custom designed 4500 sq. ft. residence, with four bedrooms, is simply stunning! Inside, no detail has been overlooked, with walls of windows, high-end finishes, three custom fireplaces and a great open floor plan. Built in 2015, the elegant living spaces include a chef's kitchen which is functional and sleek and flows seamlessly into the indoor and outdoor spaces including a spacious great room, formal dining room, sunroom and outside patio all offering expansive water views. A private office and ensuite bedroom or second office complete the first floor. The master suite is exceptional and provides a private balcony overlooking the water. Perfectly designed for quiet family living or entertaining, this property offers a 3rd floor game room with bath and lower level media and game rooms. Highlighting the property is a beautifully designed 400 sq ft boathouse which sits at the water's edge and features waterside doors that slide open to provide full unobstructed exposure to the magnificent views. Complete with a .13-acre parcel featuring a white sand beach and second dock, this sophisticated residence with panoramic vistas has captured the essence of true seaside living. Information herein is not guaranteed or warranted and should be verified by any person who is looking at this property to purchase.
Location
State MA
County Barnstable
Zoning RF-1
Direction Main Street Osterville to #49
Body of Water Centerville River
Rooms
Basement Finished, Interior Entry, Full
Primary Bedroom Level Second
Bedroom 2 Second
Bedroom 3 Second
Bedroom 4 Second
Dining Room View
Kitchen Breakfast Bar, View, Pantry, Kitchen Island, Dining Area
Interior
Interior Features Walk-In Closet(s), Wet Bar, Pantry, HU Cable TV
Heating Forced Air
Cooling Central Air
Flooring Tile, Wood
Fireplaces Number 3
Fireplace Yes
Appliance Dishwasher, Gas Range, Washer, Range Hood, Refrigerator, Microwave, Dryer - Electric, Water Heater, Gas Water Heater
Laundry Electric Dryer Hookup, Washer Hookup, Built-Ins, Second Floor
Exterior
Exterior Feature Yard
Garage Spaces 2.0
Waterfront Yes
Waterfront Description Marsh,River Front
View Y/N Yes
Water Access Desc Ocean
View Ocean
Roof Type Shingle
Street Surface Paved
Porch Patio, Porch
Garage Yes
Private Pool No
Building
Lot Description Near Golf Course, School, House of Worship, Cleared, Views, Corner Lot, South of Route 28
Faces Main Street Osterville to #49
Story 3
Foundation Concrete Perimeter
Sewer Private Sewer
Water Public
Level or Stories 3
Structure Type Shingle Siding
New Construction No
Schools
Elementary Schools Barnstable
Middle Schools Barnstable
High Schools Barnstable
School District Barnstable
Others
Tax ID 185020
Acceptable Financing Cash
Distance to Beach 0 - .1
Listing Terms Cash
Special Listing Condition None
Read Less

GET MORE INFORMATION




