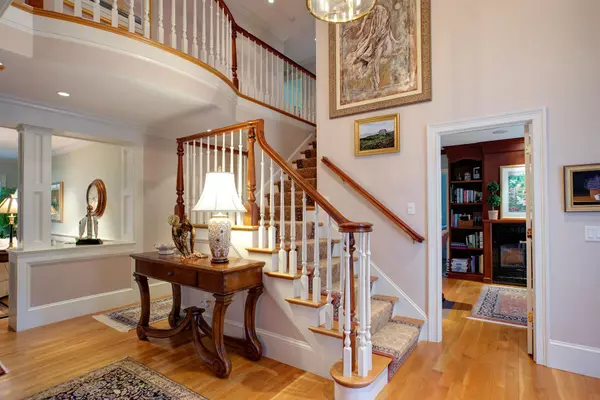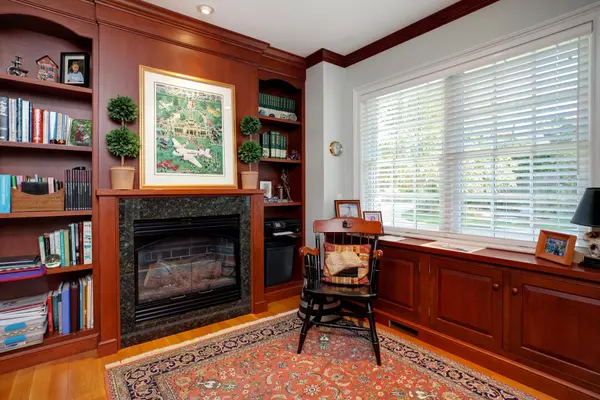For more information regarding the value of a property, please contact us for a free consultation.
255 Parker Road Osterville, MA 02655
Want to know what your home might be worth? Contact us for a FREE valuation!

Our team is ready to help you sell your home for the highest possible price ASAP
Key Details
Sold Price $2,150,000
Property Type Single Family Home
Sub Type Single Family Residence
Listing Status Sold
Purchase Type For Sale
Square Footage 4,713 sqft
Price per Sqft $456
MLS Listing ID 22001082
Sold Date 09/16/20
Style Cape
Bedrooms 4
Full Baths 5
Half Baths 1
HOA Y/N No
Abv Grd Liv Area 4,713
Originating Board Cape Cod & Islands API
Year Built 2002
Annual Tax Amount $14,917
Tax Year 2019
Lot Size 0.650 Acres
Acres 0.65
Property Description
Enjoy beautiful sunsets from this custom Osterville village home overlooking the Wianno Golf Course. Built in 2002, by Kendall and Welch, this picturesque, shingle style cape sets on a beautifully landscaped lot surrounded by views and gardens. Stepping inside you will find twelve, light, bright rooms, an open floor plan and incredible attention to detail. The 4713 square feet of living space is well designed with nice flow for indoor/outdoor entertaining, Tucked away on the lower level you will discover a private wine cellar and tasting room. This is truly a home for all seasons.
Location
State MA
County Barnstable
Zoning RF-1
Direction Main Street to Parker Road, through the STOP sign and #255 will be on your right.
Rooms
Basement Bulkhead Access, Full, Partial, Interior Entry
Primary Bedroom Level First
Bedroom 2 Second
Dining Room Dining Room
Kitchen Breakfast Bar, View, Pantry, Built-in Features, Kitchen Island, Kitchen, High Speed Internet, HU Cable TV, Dining Area
Interior
Interior Features Linen Closet, Walk-In Closet(s), Wine Cooler, Pantry, Mud Room
Heating Forced Air
Cooling Central Air
Flooring Hardwood, Tile
Fireplaces Number 3
Fireplaces Type Gas
Fireplace Yes
Appliance Cooktop, Electric Range, Washer, Wall/Oven Cook Top, Refrigerator, Microwave, Dryer - Electric, Water Heater, Gas Water Heater
Laundry Built-Ins, Laundry Room, First Floor
Exterior
Exterior Feature Underground Sprinkler, Yard
Garage Spaces 3.0
Waterfront No
View Y/N No
Roof Type Pitched,Wood,Shingle
Porch Deck
Garage Yes
Private Pool No
Building
Lot Description In Town Location, Public Tennis, Shopping, Marina, Views, Interior Lot, Level, South of Route 28
Faces Main Street to Parker Road, through the STOP sign and #255 will be on your right.
Story 1
Foundation Poured
Sewer Septic Tank
Water Public
Level or Stories 1
Structure Type Shingle Siding
New Construction No
Schools
Elementary Schools Barnstable
Middle Schools Barnstable
High Schools Barnstable
School District Barnstable
Others
Tax ID 116076
Acceptable Financing Other
Distance to Beach .5 - 1
Listing Terms Other
Special Listing Condition None
Read Less

GET MORE INFORMATION




