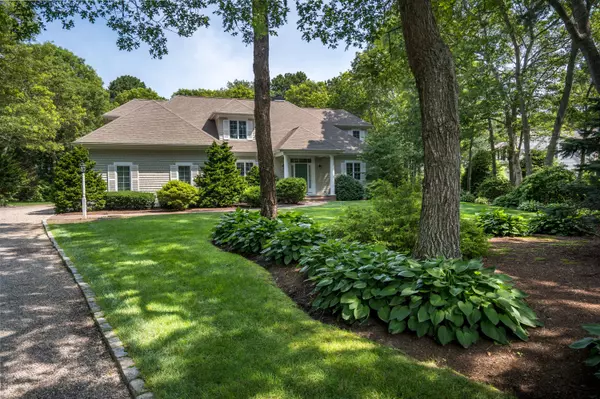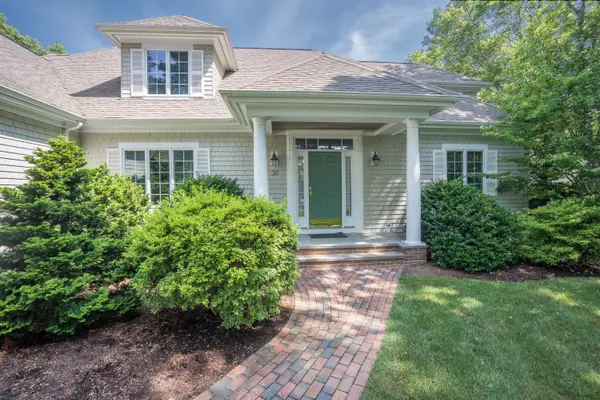For more information regarding the value of a property, please contact us for a free consultation.
30 Fairwinds Drive Osterville, MA 02655
Want to know what your home might be worth? Contact us for a FREE valuation!

Our team is ready to help you sell your home for the highest possible price ASAP
Key Details
Sold Price $1,100,000
Property Type Single Family Home
Sub Type Single Family Residence
Listing Status Sold
Purchase Type For Sale
Square Footage 3,020 sqft
Price per Sqft $364
MLS Listing ID 21905122
Sold Date 10/17/19
Style Contemporary
Bedrooms 4
Full Baths 3
Half Baths 1
HOA Y/N Yes
Abv Grd Liv Area 3,020
Originating Board Cape Cod & Islands API
Year Built 1998
Annual Tax Amount $9,837
Tax Year 2019
Lot Size 1.010 Acres
Acres 1.01
Property Description
Welcome Home to your Cape Cod retreat with heated salt water pool! Set on a manicured 1 acre lot in a private circle of homes is where you will find this stunning property. As you enter through the gracious foyer you will be met with a bright interior, and a floor plan perfect for entertaining. The living rm with soaring ceilings opens to an elegant dining rm, well appointed kitchen, and fabulous sunroom. An impressive master suite, handsome den, and laundry rm complete the 1st floor. The second floor boasts 2 en-suite bedrooms, and another bedroom/office. Fantastic closets, central AC & vac, and more. Not a detail missed! Located in one of the most appealing Osterville neighborhoods - close to beach and village dining & shopping. Bonus: Fun pool house/cabana awaits your personal touches!
Location
State MA
County Barnstable
Zoning RC
Direction Main Street to Spice Lane. Keep right to the end onto Fairwinds.
Rooms
Other Rooms Pool House
Basement Full, Interior Entry
Primary Bedroom Level First
Bedroom 2 Second
Bedroom 3 Second
Bedroom 4 Second
Dining Room Dining Room
Kitchen Kitchen
Interior
Interior Features Cedar Closet(s), Walk-In Closet(s), Linen Closet, Pantry, Mud Room
Heating Forced Air
Cooling Central Air
Flooring Carpet, Tile, Hardwood
Fireplaces Number 2
Fireplace Yes
Appliance Water Heater, Gas Water Heater
Laundry Laundry Room, First Floor
Exterior
Exterior Feature Underground Sprinkler, Yard
Garage Spaces 2.0
Pool Heated
Waterfront No
View Y/N No
Roof Type Asphalt
Street Surface Paved
Porch Patio
Garage Yes
Private Pool Yes
Building
Lot Description Conservation Area, School, Shopping, Major Highway, Medical Facility, Marina, House of Worship, In Town Location, Near Golf Course, Level
Faces Main Street to Spice Lane. Keep right to the end onto Fairwinds.
Story 2
Foundation Poured
Sewer Private Sewer
Water Public
Level or Stories 2
Structure Type Shingle Siding
New Construction No
Schools
Elementary Schools Barnstable
Middle Schools Barnstable
High Schools Barnstable
School District Barnstable
Others
Tax ID 165021002
Acceptable Financing Cash
Listing Terms Cash
Special Listing Condition None
Read Less

GET MORE INFORMATION




