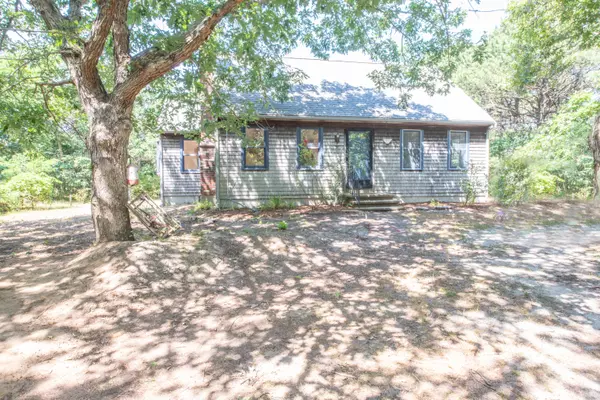For more information regarding the value of a property, please contact us for a free consultation.
6 Kyle Way Truro, MA 02666
Want to know what your home might be worth? Contact us for a FREE valuation!

Our team is ready to help you sell your home for the highest possible price ASAP
Key Details
Sold Price $465,000
Property Type Single Family Home
Sub Type Single Family Residence
Listing Status Sold
Purchase Type For Sale
Square Footage 1,188 sqft
Price per Sqft $391
MLS Listing ID 22004681
Sold Date 09/11/20
Style Cape
Bedrooms 3
Full Baths 2
HOA Y/N No
Abv Grd Liv Area 1,188
Originating Board Cape Cod & Islands API
Year Built 1991
Annual Tax Amount $3,601
Tax Year 2020
Lot Size 0.860 Acres
Acres 0.86
Property Sub-Type Single Family Residence
Property Description
Secluded 3 bedroom home on a wooded lot close to Bay Beaches and the National Seashore. The home features an open two story living area flooded with natural light, and has a wood burning fireplace, Carolina Pine floors, separate dining area with a bay window and a modern kitchen with peninsula open to the living area. New refrigerator, stove, dishwasher and microwave hoodfan. Sliders open to a rear sunny private deck. Two guest bedrooms and guest bath complete the first floor. The master bedroom with bath en suite is on the second level and has sliders to an upper deck. Nearby homes on the same side of the street have topped trees to reveal views of Cape Cod Bay and Provincetown in the distance. There is a full basement with high ceilings, mechanicals, laundry and ample storage with potential to be finished. The home has easy access to route 6 and is a short drive to the National Seashore, Provincetown and all that the outer Cape has to offer. The home is a perfect year round residence or second home. This won't last.
Location
State MA
County Barnstable
Zoning RES
Direction Route 6 to Aldrich, left on Kyle. #6 is on the left. Pull down the long driveway.
Rooms
Basement Bulkhead Access, Interior Entry, Full
Dining Room Dining Room, Cathedral Ceiling(s)
Kitchen Cathedral Ceiling(s), Breakfast Bar
Interior
Interior Features Linen Closet
Heating Hot Water
Cooling None
Flooring Vinyl, Tile, Wood
Fireplaces Number 1
Fireplaces Type Wood Burning
Fireplace Yes
Window Features Bay/Bow Windows
Appliance Dishwasher, Washer, Range Hood, Refrigerator, Electric Range, Microwave, Dryer - Electric, Tankless Water Heater
Laundry Electric Dryer Hookup, Washer Hookup
Exterior
Exterior Feature Yard, Garden
View Y/N No
Roof Type Asphalt,Pitched
Street Surface Paved
Porch Deck
Garage No
Private Pool No
Building
Lot Description Major Highway, Level, East of Route 6
Faces Route 6 to Aldrich, left on Kyle. #6 is on the left. Pull down the long driveway.
Story 1
Foundation Concrete Perimeter
Sewer Septic Tank
Water Well
Level or Stories 1
Structure Type Shingle Siding
New Construction No
Schools
Elementary Schools Nauset
Middle Schools Nauset
High Schools Nauset
School District Nauset
Others
Tax ID 392780
Acceptable Financing Cash
Distance to Beach .1 - .3
Listing Terms Cash
Special Listing Condition None
Read Less




