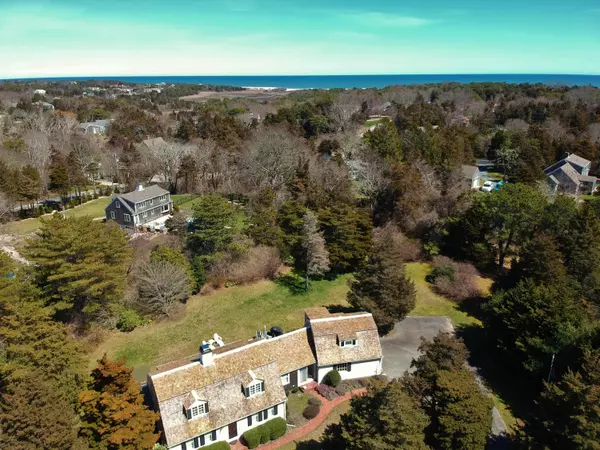For more information regarding the value of a property, please contact us for a free consultation.
25 Shore View Drive Orleans, MA 02653
Want to know what your home might be worth? Contact us for a FREE valuation!

Our team is ready to help you sell your home for the highest possible price ASAP
Key Details
Sold Price $852,000
Property Type Single Family Home
Sub Type Single Family Residence
Listing Status Sold
Purchase Type For Sale
Square Footage 2,419 sqft
Price per Sqft $352
MLS Listing ID 22002025
Sold Date 06/12/20
Style Gambrel
Bedrooms 4
Full Baths 2
Half Baths 1
HOA Y/N No
Abv Grd Liv Area 2,419
Originating Board Cape Cod & Islands API
Year Built 1938
Annual Tax Amount $6,433
Tax Year 2020
Lot Size 1.080 Acres
Acres 1.08
Property Sub-Type Single Family Residence
Property Description
A fantastic East Orleans location and a gorgeous, estate-sized lot are the setting for this charming, spacious four bedroom Cape style gambrel. Listen to the ocean as the backdrop for tending the garden or enjoying the expansive and private front and back yards. The spotless home exudes Cape charm with a coastal palette of color and numerous gathering spaces. The kitchen and family room combo feature rich hardwood wood floors, built ins and plenty of light. There's also a traditional front-to-back living room with a wood burning fireplace, a lovely dining room and an old school screened porch with slate floor. For year-round peace of mind there's a generator and a two car garage and full basement provide storage. This home evokes what Cape Cod is all about the moment you step onto the property. Wander the neighborhood and enjoy the architecture, cherry trees and easygoing feel of East Orleans then retire to your own oasis among the cedars and hydrangeas.
Location
State MA
County Barnstable
Area East Orleans
Zoning R
Direction Pochet Rd to Briar Spring Rd to Shore View, house on left #25.
Rooms
Basement Full, Interior Entry
Master Bedroom 20
Bedroom 2 Second 14
Bedroom 3 Second 10x9
Bedroom 4 Second 17
Interior
Heating Hot Water
Cooling None
Flooring Hardwood, Carpet, Tile
Fireplaces Number 1
Fireplace Yes
Appliance Dishwasher, Washer, Refrigerator, Gas Range, Dryer - Electric, Water Heater
Laundry First Floor
Exterior
Exterior Feature Yard, Garden
Garage Spaces 2.0
View Y/N No
Street Surface Paved
Porch Patio, Screened
Garage Yes
Private Pool No
Building
Faces Pochet Rd to Briar Spring Rd to Shore View, house on left #25.
Story 2
Sewer Septic Tank
Water Public
Level or Stories 2
Structure Type Shingle Siding
New Construction No
Schools
Elementary Schools Nauset
Middle Schools Nauset
High Schools Nauset
School District Nauset
Others
Tax ID 441150
Acceptable Financing Conventional
Distance to Beach 1 to 2
Listing Terms Conventional
Special Listing Condition None
Read Less




