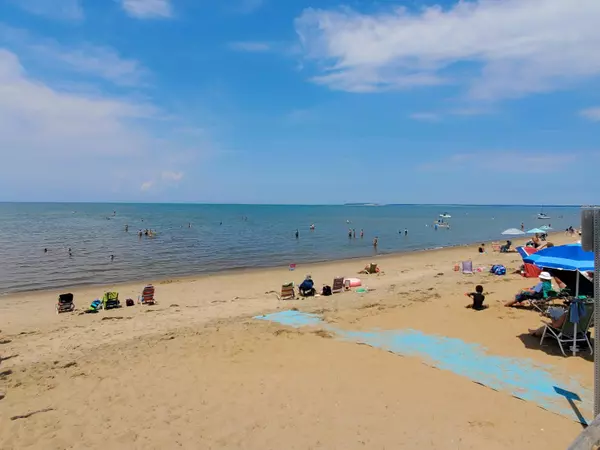For more information regarding the value of a property, please contact us for a free consultation.
65 Wamisco Road Eastham, MA 02642
Want to know what your home might be worth? Contact us for a FREE valuation!

Our team is ready to help you sell your home for the highest possible price ASAP
Key Details
Sold Price $539,000
Property Type Single Family Home
Sub Type Single Family Residence
Listing Status Sold
Purchase Type For Sale
Square Footage 1,564 sqft
Price per Sqft $344
MLS Listing ID 22004928
Sold Date 01/07/21
Style Cape
Bedrooms 4
Full Baths 2
HOA Y/N No
Abv Grd Liv Area 1,564
Originating Board Cape Cod & Islands API
Year Built 1963
Annual Tax Amount $3,597
Tax Year 2020
Lot Size 0.680 Acres
Acres 0.68
Property Description
A Classic cape in the The Massassoit Hills Association offering two beautiful deeded beaches on Cape Cod Bay. This charmer is right out of your childhood--a sandy lane that meanders through a convivial neighborhood to your choice of west-facing association Bay beaches. This full cape with excellent curb appeal is sited well back from the road on a level .68 acres with native vegetation buffering the property lines. Four bedrooms, two full baths and an outdoor shower equal plenty of room for family and guests. There is an open floorplan with gleaming oak floors and classic wide board pine paneling in the beamed, fireplaced great room. A spacious and airy cathedral sunroom offers another gathering space and access to the wide board mahogany deck. Downstairs are two bedrooms, the two upstairs bedrooms share a bath. A full poured foundation offers great storage. Many of the major systems in the home (4 br septic, roof, electrical panel...) are updated. This lovingly maintained residence will have broad appeal either as the consummate beach getaway or a year-round family home in one of Eastham's most sought after enclaves. Seller requires a closing after January 1, 2021.
Location
State MA
County Barnstable
Zoning A
Direction Hatch to Wamisco to #65 on the right.
Rooms
Other Rooms Outbuilding
Basement Full, Interior Entry
Primary Bedroom Level First
Master Bedroom 13x12
Bedroom 2 First 10x10
Bedroom 3 Second 17x15
Bedroom 4 11x10
Interior
Heating Hot Water
Cooling None
Flooring Hardwood, Carpet, Vinyl
Fireplaces Type Wood Burning
Fireplace No
Appliance Dryer - Electric, Washer, Refrigerator, Electric Range, Water Heater
Laundry In Basement
Exterior
Exterior Feature Outdoor Shower, Yard
Community Features Beach
View Y/N No
Roof Type Asphalt,Pitched
Street Surface Unimproved
Porch Deck
Garage No
Private Pool No
Building
Faces Hatch to Wamisco to #65 on the right.
Story 1
Foundation Concrete Perimeter, Poured
Sewer Septic Tank
Water Public
Level or Stories 1
Structure Type Shingle Siding
New Construction No
Schools
Elementary Schools Nauset
Middle Schools Nauset
High Schools Nauset
School District Nauset
Others
Tax ID 43240
Acceptable Financing Conventional
Listing Terms Conventional
Special Listing Condition Other - See Remarks
Read Less

GET MORE INFORMATION




