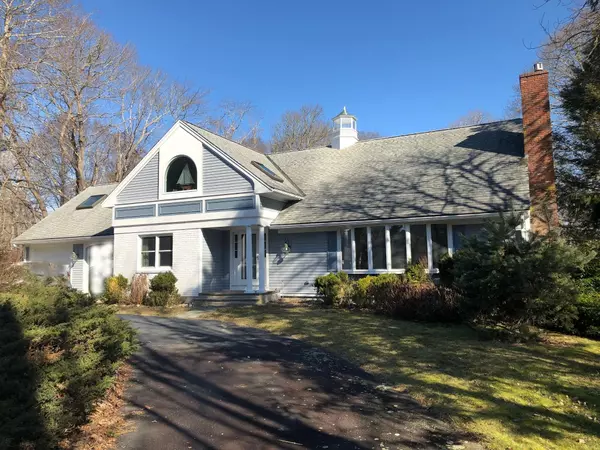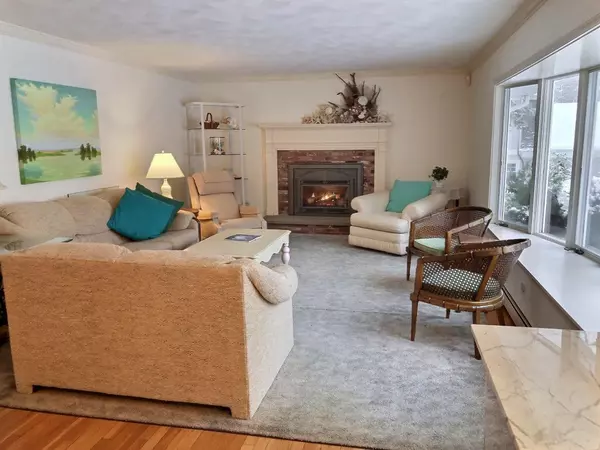For more information regarding the value of a property, please contact us for a free consultation.
3 Nairn Road Pocasset, MA 02559
Want to know what your home might be worth? Contact us for a FREE valuation!

Our team is ready to help you sell your home for the highest possible price ASAP
Key Details
Sold Price $721,500
Property Type Single Family Home
Sub Type Single Family Residence
Listing Status Sold
Purchase Type For Sale
Square Footage 2,600 sqft
Price per Sqft $277
MLS Listing ID 22100599
Sold Date 04/29/21
Style Cape
Bedrooms 3
Full Baths 3
Half Baths 1
HOA Fees $37/ann
HOA Y/N Yes
Abv Grd Liv Area 2,600
Originating Board Cape Cod & Islands API
Year Built 1977
Annual Tax Amount $6,588
Tax Year 2021
Lot Size 0.460 Acres
Acres 0.46
Property Description
Attention boaters! Steps to excellent association dock with deep water yachting access. Sun filled 3+ bedroom, 3 and 1/2 bath contemporary cape. Spacious rooms with gleaming hardwood floors throughout! Bright eat-in kitchen with pantry, formal dining, large first floor master suite. Fireplaced living room with French doors. Large 1st floor den. Bonus second floor entertainment sized family room. Beautifully landscaped. Oversized two car garage. Partially finished lower level with game room and full bath, walkout to back yard.
Location
State MA
County Barnstable
Zoning RES
Direction Shore Road to Nairn Road.
Rooms
Basement Finished, Full, Walk-Out Access
Primary Bedroom Level First
Master Bedroom 18x13
Bedroom 2 Second 25x15
Bedroom 3 Second 14x13
Kitchen Recessed Lighting, Breakfast Nook, Pantry
Interior
Interior Features HU Cable TV
Heating Hot Water
Cooling None
Flooring Hardwood, Carpet, Tile
Fireplaces Number 1
Fireplace Yes
Window Features Skylight,Bay/Bow Windows
Appliance Dishwasher, Washer, Refrigerator, Gas Range, Microwave, Water Heater, Gas Water Heater
Laundry Washer Hookup, In Kitchen, In Basement
Exterior
Exterior Feature Underground Sprinkler
Garage Spaces 2.0
Waterfront No
View Y/N No
Roof Type Asphalt,Pitched
Street Surface Paved
Porch Deck
Garage Yes
Private Pool No
Building
Lot Description Marina, Medical Facility, Major Highway, House of Worship, Near Golf Course, Cleared, Level, Cul-De-Sac
Faces Shore Road to Nairn Road.
Story 2
Foundation Concrete Perimeter
Sewer Septic Tank
Water Public
Level or Stories 2
Structure Type Clapboard
New Construction No
Schools
Elementary Schools Bourne
Middle Schools Bourne
High Schools Bourne
School District Bourne
Others
Tax ID 47.2390
Acceptable Financing Conventional
Distance to Beach 0 - .1
Listing Terms Conventional
Special Listing Condition None
Read Less

GET MORE INFORMATION




