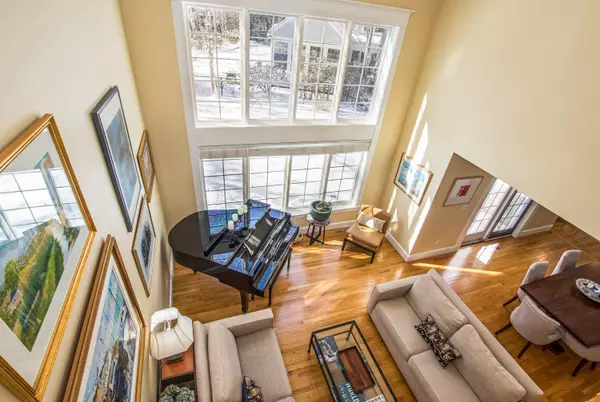For more information regarding the value of a property, please contact us for a free consultation.
1 Sweet Fern Lane Sandwich, MA 02563
Want to know what your home might be worth? Contact us for a FREE valuation!

Our team is ready to help you sell your home for the highest possible price ASAP
Key Details
Sold Price $879,000
Property Type Single Family Home
Sub Type Single Family Residence
Listing Status Sold
Purchase Type For Sale
Square Footage 2,644 sqft
Price per Sqft $332
Subdivision The Ridge Club
MLS Listing ID 22100624
Sold Date 04/28/21
Style Contemporary
Bedrooms 3
Full Baths 2
Half Baths 1
HOA Fees $241/ann
HOA Y/N Yes
Abv Grd Liv Area 2,644
Originating Board Cape Cod & Islands API
Year Built 2002
Annual Tax Amount $7,934
Tax Year 2021
Lot Size 0.400 Acres
Acres 0.4
Property Sub-Type Single Family Residence
Property Description
Enjoy the lifestyle of The Ridge Club, a premier golf course community in historic Sandwich. This Contemporary Cape features a light-filled interior with open floor plan, soaring ceilings, two-story wall of windows, and gleaming wood floors throughout. The comfortable family room is centered on a classic gas fireplace, the perfect place for relaxing and watching your favorite shows. If you like to entertain, the living room which opens to the dining area and kitchen is where everyone will gather. An all-white kitchen with SS appliances, granite counters and plenty of storage will please any cook. First floor primary bedroom with ensuite bath & steam shower; two spacious 2nd level bedrooms and full bath plus bonus room perfect for a home office, playroom or overflow guest. New roof (2019), exterior paint (2020), Bluestone front walkway (2020). Join The Ridge Club with an 18-hole golf course, Clubhouse with casual & fine dining, tennis courts, outdoor pool, social activities and access to 300+ alliance clubs.
Location
State MA
County Barnstable
Zoning R2
Direction Use GPS address 36 Farmersville Road, Sandwich; security gate entrance; must call/text Kathleen Byrne 781.589.7015 for admittance
Rooms
Basement Bulkhead Access, Interior Entry, Full
Primary Bedroom Level First
Bedroom 2 Second
Bedroom 3 Second
Dining Room Dining Room
Kitchen Kitchen, Breakfast Nook, Built-in Features, Kitchen Island, Pantry
Interior
Interior Features Central Vacuum, Walk-In Closet(s), Recessed Lighting, Mud Room, Linen Closet
Heating Forced Air
Cooling Central Air
Flooring Wood
Fireplaces Number 1
Fireplace Yes
Appliance Washer, Wall/Oven Cook Top, Refrigerator, Gas Range, Microwave, Dryer - Electric, Dishwasher, Water Heater, Gas Water Heater
Laundry Washer Hookup, Electric Dryer Hookup
Exterior
Exterior Feature Yard, Underground Sprinkler
Garage Spaces 2.0
Community Features Golf
View Y/N No
Roof Type Asphalt,Pitched
Street Surface Paved
Porch Patio
Garage Yes
Private Pool No
Building
Lot Description Shopping, Major Highway, Near Golf Course, Corner Lot, Level, Cleared, Interior Lot, South of 6A
Faces Use GPS address 36 Farmersville Road, Sandwich; security gate entrance; must call/text Kathleen Byrne 781.589.7015 for admittance
Story 2
Foundation Poured
Sewer Septic Tank
Water Public
Level or Stories 2
Structure Type Shingle Siding
New Construction No
Schools
Elementary Schools Sandwich
Middle Schools Sandwich
High Schools Sandwich
School District Sandwich
Others
HOA Fee Include Reserve Funds,Professional Property Management
Tax ID 92310
Acceptable Financing Cash
Distance to Beach 1 to 2
Listing Terms Cash
Special Listing Condition None
Read Less




