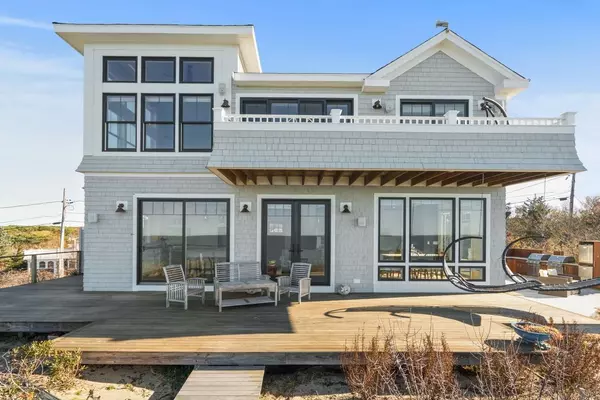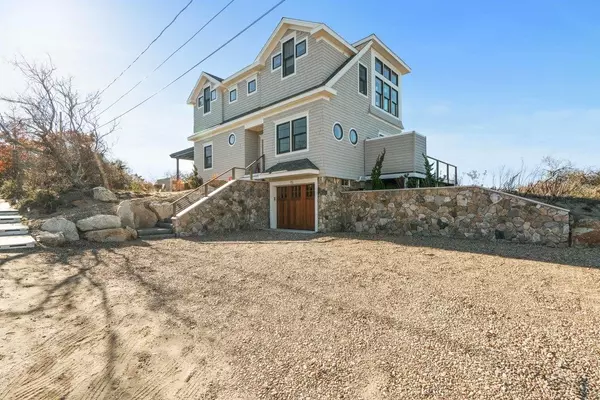For more information regarding the value of a property, please contact us for a free consultation.
15 West Road Eastham, MA 02642
Want to know what your home might be worth? Contact us for a FREE valuation!

Our team is ready to help you sell your home for the highest possible price ASAP
Key Details
Sold Price $2,750,000
Property Type Single Family Home
Sub Type Single Family Residence
Listing Status Sold
Purchase Type For Sale
Square Footage 1,857 sqft
Price per Sqft $1,480
MLS Listing ID 22101356
Sold Date 09/17/21
Style Cape
Bedrooms 2
Full Baths 4
HOA Fees $20/ann
HOA Y/N Yes
Abv Grd Liv Area 1,857
Originating Board Cape Cod & Islands API
Year Built 2015
Annual Tax Amount $14,963
Tax Year 2021
Lot Size 0.480 Acres
Acres 0.48
Property Description
This is a must see waterfront property that feels like it has more than 2 bedrooms. Sitting high above all the rest, like a diamond for all to admire is TREASURE. One of the newest waterfront homes on the market and fully armored for a lifetime of protection and enjoyment. Complete with 2 bedrooms, 4 full baths, office and town approved basement. Custom cabinets, granite counters and gas fireplace mixed with the shiplap walls and wood ceilings. New private stairs to your own beach includes a sitting area half way down to relax and take in the view. You will enjoy all the outdoor living that makes this home stand out beyond the rest. Under the pergola on the granite patio you will find an outdoor tv, living room, sink, double grills, double mini fridges, gas fire pit and pizza oven, all overlooking the water. Treasure, featured in the 2017 Spring Cape Cod Home edition, is a custom designed beach home with views that will amaze you, sunsets that will make you smile and sounds of waves that will lull you to sleep.
Location
State MA
County Barnstable
Zoning RESIDENTIAL
Direction Take Steele Rd. down to end. West Rd. is the last sandy road on the left before the parking lot. The property is the last house on the right.
Body of Water Cape Cod Bay
Rooms
Basement Interior Entry, Full
Primary Bedroom Level Second
Bedroom 2 Second
Dining Room Recessed Lighting, View
Kitchen Kitchen, Upgraded Cabinets, View, Built-in Features, Dining Area, Kitchen Island, Pantry, Recessed Lighting
Interior
Interior Features Central Vacuum, HU Cable TV, Walk-In Closet(s), Sound System, Recessed Lighting, Pantry, Linen Closet, Interior Balcony
Heating Forced Air
Cooling Central Air
Flooring Wood
Fireplaces Number 1
Fireplaces Type Gas
Fireplace Yes
Appliance Washer, Range Hood, Washer/Dryer Stacked, Refrigerator, Gas Range, Microwave, Freezer, Dryer - Gas, Dryer - Electric, Dishwasher, Water Heater, Electric Water Heater
Laundry Washer Hookup, Gas Dryer Hookup, Electric Dryer Hookup, Laundry Room, Built-Ins, Second Floor
Exterior
Exterior Feature Outdoor Shower
Garage Spaces 1.0
Waterfront Description Bay,Salt,Private,Beach Front
View Y/N Yes
Water Access Desc Bay/Harbor
View Bay/Harbor
Roof Type Asphalt,Pitched
Street Surface Unimproved,Dirt
Porch Patio, Deck
Garage Yes
Private Pool No
Building
Lot Description Bike Path, School, Major Highway, Cape Cod Rail Trail, Shopping, Conservation Area, Level, Views, Steep Slope, West of Route 6
Faces Take Steele Rd. down to end. West Rd. is the last sandy road on the left before the parking lot. The property is the last house on the right.
Story 3
Foundation Poured
Sewer Innovative Alternative
Water Well
Level or Stories 3
Structure Type Shingle Siding
New Construction No
Schools
Elementary Schools Nauset
Middle Schools Nauset
High Schools Nauset
School District Nauset
Others
HOA Fee Include Reserve Funds
Tax ID 44810
Acceptable Financing Conventional
Distance to Beach 0 - .1
Listing Terms Conventional
Special Listing Condition Broker-Agent/Owner, Deed Restricted
Read Less

GET MORE INFORMATION




