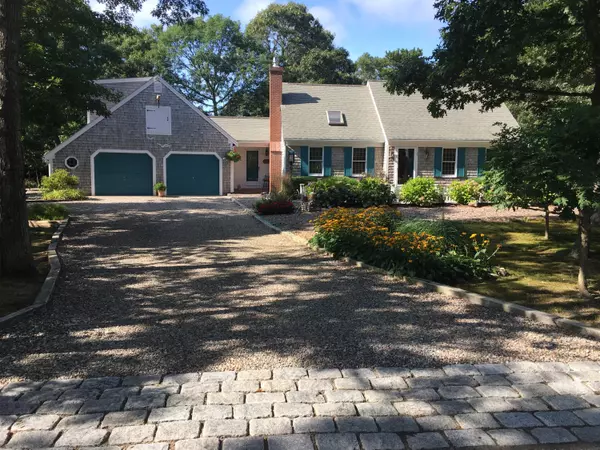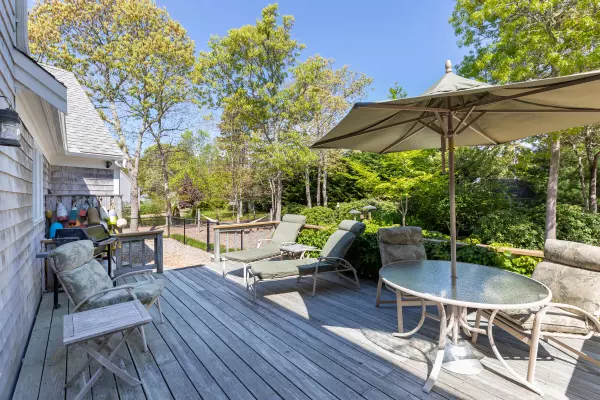For more information regarding the value of a property, please contact us for a free consultation.
25 Windy Bay Road Eastham, MA 02642
Want to know what your home might be worth? Contact us for a FREE valuation!

Our team is ready to help you sell your home for the highest possible price ASAP
Key Details
Sold Price $865,000
Property Type Single Family Home
Sub Type Single Family Residence
Listing Status Sold
Purchase Type For Sale
Square Footage 1,824 sqft
Price per Sqft $474
MLS Listing ID 22102861
Sold Date 09/14/21
Style Cape
Bedrooms 4
Full Baths 2
HOA Y/N No
Abv Grd Liv Area 1,824
Originating Board Cape Cod & Islands API
Year Built 1992
Annual Tax Amount $5,150
Tax Year 2021
Lot Size 0.480 Acres
Acres 0.48
Property Description
This is a wonderfully landscaped and well maintained 4 bedroom, 2 bath Cape home, on a half acre on a delightful cul-de-sac, on one of the most desired streets in Eastham and just a short distance to Thumpertown Beach. We have an open kitchen/living/dining area, with vaulted ceilings and skylights, with a JOTUL gas fireplace and opening on to a large deck overlooking a low-maintenance and landscaped back yard. The kitchen has granite countertops and a cathedral ceiling. Also downstairs are 2 bedrooms, and a full bathroom. Upstairs is an open loft area, 2 more bedrooms, and another full bath. Back downstairs, we enter this immaculate home through a farmers porch. To your left is a larger 2 car garage with a huge walk-up unfinished (and dormered) room above. Also, a full basement, natural gas heat, updated bathrooms, central AC, gas backup generator, new (2019) roof, an outdoor shower, and a protected fenced-in area for your dog. This house is surrounded by magnificent year-round color - rhodies, hydrangeas, etc. Dream Here!
Location
State MA
County Barnstable
Zoning Residential
Direction Herring Brook Rd to Windy Bay Rd. House on left at #25. Realtor sign.
Rooms
Basement Bulkhead Access, Interior Entry, Full
Primary Bedroom Level First
Kitchen Kitchen, Cathedral Ceiling(s), Recessed Lighting
Interior
Interior Features Recessed Lighting
Heating Hot Water
Cooling Central Air
Flooring Hardwood, Carpet, Tile
Fireplaces Number 1
Fireplaces Type Gas
Fireplace Yes
Window Features Skylight
Appliance Dishwasher, Washer, Refrigerator, Gas Range, Dryer - Electric, Water Heater, Gas Water Heater
Exterior
Exterior Feature Outdoor Shower, Yard
Garage Spaces 2.0
Fence Fenced Yard
Community Features Beach, Snow Removal, Road Maintenance
View Y/N No
Roof Type Asphalt
Street Surface Paved
Porch Deck
Garage Yes
Private Pool No
Building
Lot Description Cleared, Level, Cul-De-Sac, West of Route 6
Faces Herring Brook Rd to Windy Bay Rd. House on left at #25. Realtor sign.
Story 2
Foundation Poured
Sewer Septic Tank, Private Sewer
Water Well
Level or Stories 2
Structure Type Shingle Siding
New Construction No
Schools
Elementary Schools Nauset
Middle Schools Nauset
High Schools Nauset
School District Nauset
Others
Tax ID 1089T
Acceptable Financing Conventional
Distance to Beach .5 - 1
Listing Terms Conventional
Special Listing Condition None
Read Less

GET MORE INFORMATION




