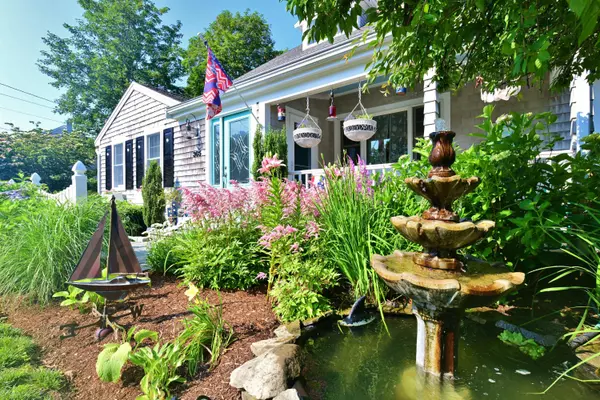For more information regarding the value of a property, please contact us for a free consultation.
365 Williston Road Sagamore Beach, MA 02562
Want to know what your home might be worth? Contact us for a FREE valuation!

Our team is ready to help you sell your home for the highest possible price ASAP
Key Details
Sold Price $830,000
Property Type Single Family Home
Sub Type Single Family Residence
Listing Status Sold
Purchase Type For Sale
Square Footage 2,537 sqft
Price per Sqft $327
MLS Listing ID 22103838
Sold Date 08/27/21
Style Contemporary
Bedrooms 3
Full Baths 2
Half Baths 1
HOA Y/N No
Abv Grd Liv Area 2,537
Originating Board Cape Cod & Islands API
Year Built 1925
Annual Tax Amount $6,763
Tax Year 2021
Lot Size 0.260 Acres
Acres 0.26
Property Sub-Type Single Family Residence
Property Description
A beautiful blend of modern design while keeping the charm and character that flows through this picture perfect property. Surrounded by professionally landscaped grounds, brick walkways and stone patios. Steps to the beach and seasonal views of the ocean. Warm afternoon sun in the living room among hardwood floors, gas fireplace, wet bar/wine rack, custom built entertainment center and access to the three season sun room. Gorgeous dine-in Kitchen, two large bedrooms on the first floor with ample closet space. The Master is gorgeous with hardwood, custom built cabinets, gas fireplace, walk-in closet, crown molding, recessed lighting and a private master bath with steam shower & body sprays. A master sitting space could be created above in the unfinished attic with ocean views. The over-sized one car garage is heated with a workshop, side access, ceiling fan, hot/cold water spigot, storage above and behind. Entertain guests on your covered porch, 3 season room or back deck.
Location
State MA
County Barnstable
Zoning 1
Direction Meetinghouse Lane, left onto Williston, house 1 mile on left. See sign
Rooms
Other Rooms Outbuilding
Basement Interior Entry, Full, Walk-Out Access
Primary Bedroom Level Second
Bedroom 2 First
Bedroom 3 First
Dining Room Dining Room
Kitchen Kitchen, Breakfast Bar, Ceiling Fan(s), Dining Area, Pantry, Private Half Bath, Recessed Lighting
Interior
Interior Features Central Vacuum, Wine Cooler, Walk-In Closet(s), Sound System, Recessed Lighting, Pantry, HU Cable TV
Heating Forced Air
Cooling Central Air
Flooring Hardwood, Tile
Fireplaces Number 3
Fireplaces Type Gas, Wood Burning
Fireplace Yes
Appliance Washer/Dryer Stacked, Refrigerator, Electric Range, Microwave, Dishwasher, Water Heater, Gas Water Heater
Laundry Washer Hookup, Laundry Room, Laundry Closet, Second Floor
Exterior
Exterior Feature Yard, Underground Sprinkler, Garden
Garage Spaces 1.0
Fence Fenced Yard
Community Features Beach, Tennis Court(s), Snow Removal, Rubbish Removal, Road Maintenance, Extra Storage, Conservation Area, Community Room, Playground
View Y/N Yes
Water Access Desc Bay/Harbor
View Bay/Harbor
Roof Type Asphalt
Street Surface Paved
Porch Deck, Screened, Patio
Garage Yes
Private Pool No
Building
Lot Description Bike Path, Major Highway, House of Worship, Near Golf Course, Cape Cod Rail Trail, Shopping, Public Tennis, Conservation Area, Gentle Sloping, Level, Cleared
Faces Meetinghouse Lane, left onto Williston, house 1 mile on left. See sign
Story 2
Foundation Block, Poured
Sewer Septic Tank, Private Sewer
Water Public
Level or Stories 2
Structure Type Shingle Siding
New Construction No
Schools
Elementary Schools Bourne
Middle Schools Bourne
High Schools Bourne
School District Bourne
Others
Tax ID 4.4540
Acceptable Financing Cash
Distance to Beach .1 - .3
Listing Terms Cash
Special Listing Condition None
Read Less




