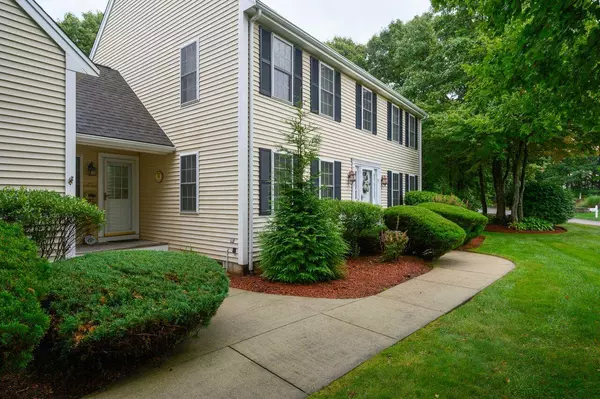For more information regarding the value of a property, please contact us for a free consultation.
8 Harlow Farm Road Sagamore Beach, MA 02562
Want to know what your home might be worth? Contact us for a FREE valuation!

Our team is ready to help you sell your home for the highest possible price ASAP
Key Details
Sold Price $725,000
Property Type Single Family Home
Sub Type Single Family Residence
Listing Status Sold
Purchase Type For Sale
Square Footage 2,440 sqft
Price per Sqft $297
MLS Listing ID 22105682
Sold Date 12/21/21
Style Colonial
Bedrooms 3
Full Baths 3
Half Baths 1
HOA Y/N No
Abv Grd Liv Area 2,440
Originating Board Cape Cod & Islands API
Year Built 2001
Annual Tax Amount $5,473
Tax Year 2021
Lot Size 0.990 Acres
Acres 0.99
Property Sub-Type Single Family Residence
Property Description
Welcome to Harlow Farm Estates ~ this desirable and favorite Sagamore Beach neighborhood offers private wooded lot, close proximity to shopping, restaurants, Cape Cod Canal, & easy highway access w/ no bridge traffic. Beautifully cared for and immaculate 3/4 colonial style home on .99 acre professionally landscaped lot with fenced in back yard. Spacious open kitchen w/ Maple cabinets, Corian counters, oversized 5 seat center island w/extra sink, tile floors, & stainless appliances. Hardwood flooring throughout most of first floor. First floor family room off kitchen features wood fireplace & slider door out to 4 season sun room off back Second floor has master bedroom with cathedral ceiling, ceiling fan, wall to wall carpet, walk in closet, and private bath. 2 additional bedrooms and full bath also on 2nd floor. Versatile floor plan with separate breezeway entrance to private staircase to 2nd floor bonus room ideal for guests or home office. Wow ~ .6 mile walk to Sagamore Beach!
Location
State MA
County Barnstable
Zoning 1
Direction GPS is Best - State Rd to Old Plymouth Rd to Harlow Farm Rd
Rooms
Basement Interior Entry, Full
Primary Bedroom Level Second
Master Bedroom 17x13
Bedroom 2 Second 12x11
Bedroom 3 Second 14x11
Kitchen Recessed Lighting, Upgraded Cabinets, Kitchen Island
Interior
Interior Features HU Cable TV, Wet Bar
Heating Forced Air
Cooling Central Air
Flooring Wood, Carpet, Tile
Fireplaces Number 1
Fireplace Yes
Appliance Dishwasher, Washer, Wall/Oven Cook Top, Refrigerator, Electric Range, Microwave, Dryer - Electric, Water Heater, Electric Water Heater
Laundry First Floor
Exterior
Exterior Feature Yard
Garage Spaces 2.0
Fence Fenced
View Y/N No
Roof Type Asphalt
Street Surface Paved
Porch Deck, Screened
Garage Yes
Private Pool No
Building
Lot Description Bike Path, School, Major Highway, House of Worship, Near Golf Course, Shopping, Public Tennis
Faces GPS is Best - State Rd to Old Plymouth Rd to Harlow Farm Rd
Story 2
Foundation Poured
Sewer Septic Tank
Water Public
Level or Stories 2
Structure Type Vinyl/Aluminum
New Construction No
Schools
Elementary Schools Bourne
Middle Schools Bourne
High Schools Bourne
School District Bourne
Others
Tax ID 4.0380
Acceptable Financing Conventional
Distance to Beach .3 - .5
Listing Terms Conventional
Special Listing Condition None
Read Less




