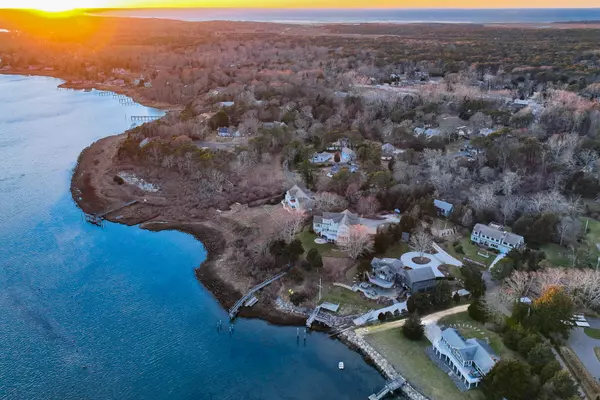For more information regarding the value of a property, please contact us for a free consultation.
240 Corliss Way Eastham, MA 02642
Want to know what your home might be worth? Contact us for a FREE valuation!

Our team is ready to help you sell your home for the highest possible price ASAP
Key Details
Sold Price $1,530,000
Property Type Single Family Home
Sub Type Single Family Residence
Listing Status Sold
Purchase Type For Sale
Square Footage 4,278 sqft
Price per Sqft $357
MLS Listing ID 22200263
Sold Date 05/24/22
Style Gambrel
Bedrooms 4
Full Baths 3
Half Baths 1
HOA Fees $16/ann
HOA Y/N Yes
Abv Grd Liv Area 4,278
Originating Board Cape Cod & Islands API
Year Built 1965
Annual Tax Amount $8,871
Tax Year 2022
Lot Size 1.230 Acres
Acres 1.23
Property Description
This well maintained 4,300 sq ft 4BR/3.5 bath home on 1.23 acres with water views has deeded rights to Town Cove just steps from the front door w/ easy access to your dingy & deep water mooring, per Harbor Master approval. Boat out to Nauset Beach & beyond or drop in your kayak or paddleboard! Located in a quiet neighborhood among several multimillion dollar properties, this home was extensively remodeled in 2006 and more recently, further updated by the previous and current owners. Updates include new Bosch dishwasher & Bosch gas oven/range, microwave, hot water heater, fresh paint, carpeting, & town water connection. Plus a brand new roof in March 2022. 5 mahogany decks, including a large roof top deck provide great views of the Cove & peeks of the Atlantic & spectacular moon rises & star gazing. Open floor plan includes kitchen with cherry cabinets, stainless appliances, a dining area w/ sliders to deck, and an adjoining living room with new gas fireplace. Kitchen also connects to a lovely screened in porch. First floor primary has a private bath with double vanity & jacuzzi tub. 1st floor also has an office/den, laundry room & mud room with large closet. Second floor has a total of three additional spacious bedrooms, including a 2nd primary bedroom with vaulted ceiling, private Juliet balcony/deck, full bath and a sitting area that could also be used as an office or study. A very large great room with sliders to the 2nd story deck completes the second floor. The heated finished lower level includes a stunning stone and granite bar, fireplace and cozy sitting area, half bath and workshop. 4 zone natural gas forced hot water heat, attached 2 car garage and outdoor shower! Nicely landscaped grounds with large vegetable garden. Though the house has been connected to town water, the well could be hooked up for irrigation. Great rental potential or make it your family retreat! Come enjoy the Cape Cod lifestyle!
Location
State MA
County Barnstable
Zoning RESIDENTIAL
Direction Rt. 6 to Corliss Way to # 240 on the right.
Rooms
Basement Bulkhead Access, Interior Entry, Full, Finished
Primary Bedroom Level First
Bedroom 2 Second
Bedroom 3 Second
Bedroom 4 Second
Dining Room Built-in Features, Dining Room
Kitchen Kitchen, Breakfast Bar, Built-in Features, Kitchen Island, Pantry, Recessed Lighting
Interior
Interior Features HU Cable TV, Walk-In Closet(s), Recessed Lighting, Mud Room, Linen Closet
Heating Hot Water
Cooling Other
Flooring Wood, Carpet, Tile, Laminate
Fireplaces Number 2
Fireplaces Type Gas
Fireplace Yes
Appliance Dishwasher, Washer, Range Hood, Refrigerator, Gas Range, Microwave, Dryer - Electric, Water Heater, Gas Water Heater
Laundry Washer Hookup, Electric Dryer Hookup, Laundry Room, First Floor
Exterior
Exterior Feature Outdoor Shower, Yard, Garden
Garage Spaces 2.0
Community Features Basic Cable, Snow Removal, Road Maintenance
View Y/N Yes
Water Access Desc Other
View Other
Roof Type Asphalt
Street Surface Paved
Porch Screened, Deck
Garage Yes
Private Pool No
Building
Lot Description Bike Path, School, Major Highway, Shopping, Marina, In Town Location, Conservation Area, Views, East of Route 6
Faces Rt. 6 to Corliss Way to # 240 on the right.
Story 2
Foundation Poured
Sewer Septic Tank
Water Public
Level or Stories 2
Structure Type Clapboard,Shingle Siding
New Construction No
Schools
Elementary Schools Nauset
Middle Schools Nauset
High Schools Nauset
School District Nauset
Others
Tax ID 181A
Acceptable Financing Cash
Distance to Beach 1 to 2
Listing Terms Cash
Special Listing Condition None
Read Less

GET MORE INFORMATION




