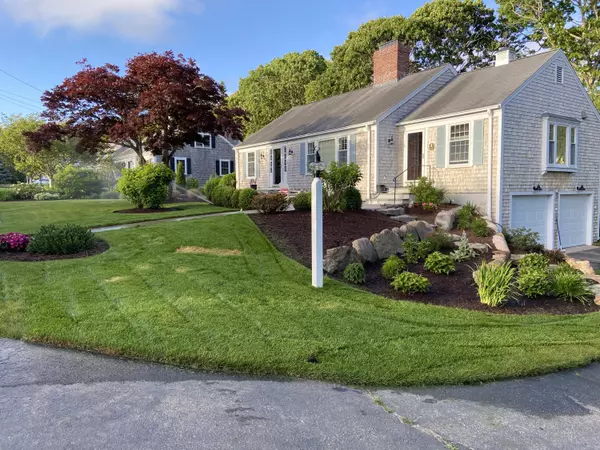For more information regarding the value of a property, please contact us for a free consultation.
54 Cinnamon Lane Osterville, MA 02655
Want to know what your home might be worth? Contact us for a FREE valuation!

Our team is ready to help you sell your home for the highest possible price ASAP
Key Details
Sold Price $1,500,000
Property Type Single Family Home
Sub Type Single Family Residence
Listing Status Sold
Purchase Type For Sale
Square Footage 2,500 sqft
Price per Sqft $600
MLS Listing ID 22201134
Sold Date 06/22/22
Style Ranch
Bedrooms 3
Full Baths 3
HOA Y/N No
Abv Grd Liv Area 2,500
Originating Board Cape Cod & Islands API
Year Built 1961
Annual Tax Amount $6,018
Tax Year 2022
Lot Size 0.280 Acres
Acres 0.28
Property Sub-Type Single Family Residence
Property Description
Come visit this Oyster Hills Charming and Quintessential cape that has been completely remodeled inside and out. Open floor plan provides bright and sunny rooms all day, making this a very ''happy home''. Renovations started in 2018 with a new roof just 1 month ago. High-end custom kitchen cabinets with marble quartz countertops. Sterio-ready sound system inside and out with a large private deck that's great for watching the Sox games on your outdoor tv. Huge landscaping remodel with new front stone walkway and patio to greet neighbors as they walk by. Shiplap throughout; beachy vibe with an outdoor shower that has you dreaming of riding the waves. Stunning gardens that will take your breath away!! Fabulous neighborhood and wonderful neighbors. No work needed here; just grab your beach towel and chair and head to the beach. What are you waiting for?? I look forward to meeting you soon.
Location
State MA
County Barnstable
Zoning RC
Direction Main Street to Oyster Hills development. At second center island, go right on to Cinnamon Lane; home is on the right.
Rooms
Basement Finished, Walk-Out Access, Interior Entry, Full
Primary Bedroom Level First
Bedroom 2 First
Bedroom 3 Basement
Kitchen Upgraded Cabinets, Recessed Lighting, Pantry, High Speed Internet, Kitchen Island, Kitchen, Dining Area, Built-in Features
Interior
Interior Features Sound System, Recessed Lighting, Mud Room, Pantry
Heating Hot Water
Cooling Central Air
Flooring Hardwood, Tile
Fireplaces Number 2
Fireplaces Type Wood Burning
Fireplace Yes
Window Features Bay/Bow Windows
Appliance Dishwasher, Gas Range, Washer, Range Hood, Refrigerator, Microwave, Freezer, Dryer - Electric, Water Heater, Gas Water Heater
Laundry Electric Dryer Hookup, Washer Hookup, Laundry Room, In Basement
Exterior
Exterior Feature Yard, Outdoor Shower, Underground Sprinkler, Garden
Garage Spaces 2.0
Community Features Road Maintenance, Snow Removal
View Y/N No
Roof Type Asphalt
Street Surface Paved
Porch Deck, Patio
Garage Yes
Private Pool No
Building
Lot Description In Town Location, Shopping, Public Tennis, Marina, Cleared, Gentle Sloping
Faces Main Street to Oyster Hills development. At second center island, go right on to Cinnamon Lane; home is on the right.
Story 1
Foundation Concrete Perimeter
Sewer Septic Tank
Water Public
Level or Stories 1
Structure Type Shingle Siding
New Construction No
Schools
Elementary Schools Barnstable
Middle Schools Barnstable
High Schools Barnstable
School District Barnstable
Others
Tax ID 165025
Acceptable Financing Cash
Distance to Beach .5 - 1
Listing Terms Cash
Special Listing Condition Broker-Agent/Owner
Read Less




