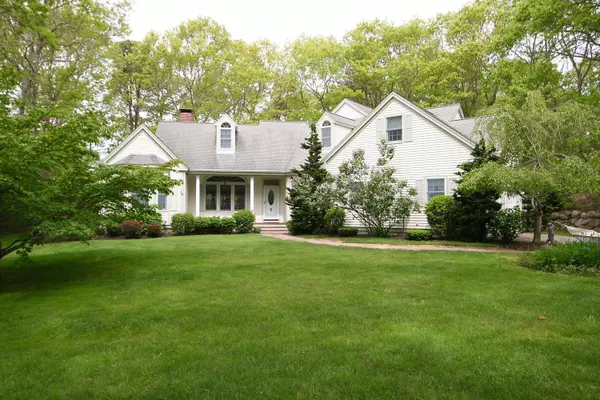For more information regarding the value of a property, please contact us for a free consultation.
18 Vesper Drive Pocasset, MA 02559
Want to know what your home might be worth? Contact us for a FREE valuation!

Our team is ready to help you sell your home for the highest possible price ASAP
Key Details
Sold Price $879,900
Property Type Single Family Home
Sub Type Single Family Residence
Listing Status Sold
Purchase Type For Sale
Square Footage 2,242 sqft
Price per Sqft $392
Subdivision Pocasset Golf Club
MLS Listing ID 22202550
Sold Date 07/20/22
Style Cape
Bedrooms 4
Full Baths 2
Half Baths 1
HOA Y/N No
Abv Grd Liv Area 2,242
Originating Board Cape Cod & Islands API
Year Built 2001
Annual Tax Amount $6,273
Tax Year 2022
Lot Size 0.720 Acres
Acres 0.72
Property Description
Welcome to Pocasset's Golfers Paradise! Custom Contemporary style cape with oversized 2 car garage tastefully set on the 10th fairway of Pocasset Golf Club. This home was built by the owner with the utmost attention to detail including the 10 ft tray ceilings, open floor plan, hardwood, carpet and tiled flooring throughout. Perfect first floor living a gas log fireplace, custom built-ins, surround sound and bay window and sliding french doors to a bright and airy heated sunroom with views of the course. The kitchen offers maple cabinets and granite counters with breakfast bar adjacent to the the spacious dining area overlooking a backyard full of beautiful mature plantings. The first floor bedroom suite offers transom windows tray ceiling and hardwood floors which is on one side of the living space and then 2 guest rooms and full bath on the far side of the great room for privacy. The 2nd floor offers an expansive fourth bedroom used as a family room/office.
Location
State MA
County Barnstable
Zoning 1
Direction County Road to Pocasset Golf Club entrance and right on Vesper Drive, #18 on right.
Rooms
Other Rooms Outbuilding
Basement Bulkhead Access, Full
Primary Bedroom Level First
Master Bedroom 12x18
Bedroom 2 First 10x12
Bedroom 3 First 12x12
Dining Room View, Dining Room, Ceiling Fan(s)
Kitchen Kitchen, Upgraded Cabinets, Breakfast Bar, Pantry, Private Half Bath, Recessed Lighting
Interior
Interior Features Walk-In Closet(s), Recessed Lighting, Pantry, Linen Closet, HU Cable TV, Cedar Closet(s)
Heating Hot Water
Cooling Central Air
Flooring Hardwood, Carpet, Tile
Fireplaces Number 1
Fireplaces Type Gas
Fireplace Yes
Window Features Bay/Bow Windows
Appliance Dishwasher, Washer, Refrigerator, Gas Range, Microwave, Dryer - Gas, Tankless Water Heater, Gas Water Heater
Laundry Washer Hookup, Gas Dryer Hookup, Laundry Room, First Floor
Exterior
Exterior Feature Yard, Underground Sprinkler
Garage Spaces 2.0
Community Features Golf
Waterfront No
View Y/N No
Roof Type Asphalt
Street Surface Paved
Porch Deck, Porch
Garage Yes
Private Pool No
Building
Lot Description Marina, Near Golf Course, Shopping, Public Tennis, Gentle Sloping, Wooded
Faces County Road to Pocasset Golf Club entrance and right on Vesper Drive, #18 on right.
Story 1
Foundation Poured
Sewer Septic Tank
Water Public
Level or Stories 1
Structure Type Clapboard,Shingle Siding
New Construction No
Schools
Elementary Schools Bourne
Middle Schools Bourne
High Schools Bourne
School District Bourne
Others
Tax ID 44.380
Acceptable Financing Cash
Distance to Beach 2 Plus
Listing Terms Cash
Special Listing Condition Standard
Read Less

GET MORE INFORMATION




