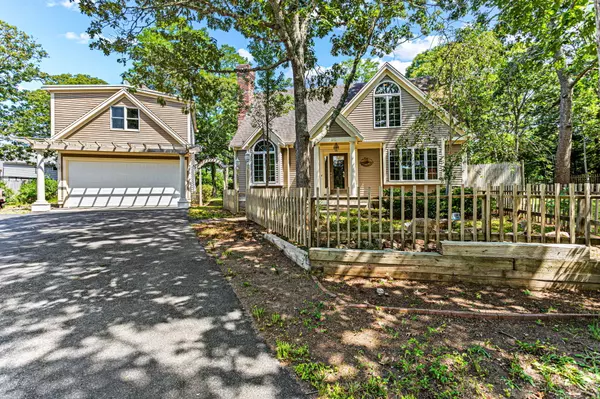For more information regarding the value of a property, please contact us for a free consultation.
35 Van Dale Avenue Eastham, MA 02642
Want to know what your home might be worth? Contact us for a FREE valuation!

Our team is ready to help you sell your home for the highest possible price ASAP
Key Details
Sold Price $620,000
Property Type Single Family Home
Sub Type Single Family Residence
Listing Status Sold
Purchase Type For Sale
Square Footage 1,534 sqft
Price per Sqft $404
MLS Listing ID 22203090
Sold Date 07/27/22
Style Cape
Bedrooms 2
Full Baths 3
HOA Y/N No
Abv Grd Liv Area 1,534
Originating Board Cape Cod & Islands API
Year Built 1999
Annual Tax Amount $4,642
Tax Year 2022
Lot Size 0.530 Acres
Acres 0.53
Property Description
Convenient to First Encounter Beach and the Cape Cod Rail Trail, this Cape-style home on 35 Van Dale Avenue provides a nice oasis and a compelling floorplan that can be configured to fit your needs and those of your family and friends. The first floor features a spacious and open great room with cathedral ceiling, dining area, a bonus room, hardwood floors and a slider to a back deck. The kitchen has granite countertops and backsplash and an butcher-block island with cooktop. The expansive primary suite is on the second floor and includes a sitting area, a full bath, and a juliet balcony. There is even more space for an office or den in the loft area. The detached 2 car garage with a charming pergola has a second floor living space that includes a bedroom and full bath. The 23290 sq. ft. lot has mature trees and a circular driveway to accommodate guests. Central air conditioning, 200 amp electric with 2 subpanels, new water heater and central vac. Buyers & Buyer's agents to do all due diligence.
Location
State MA
County Barnstable
Zoning RESIDENTIAL
Direction Rte 6 East, left on Van Dale. House is on Left.
Rooms
Basement Bulkhead Access, Interior Entry, Full
Primary Bedroom Level Second
Master Bedroom 21x17
Bedroom 2 Loft 13x19
Dining Room Dining Room
Kitchen Kitchen, Kitchen Island, Pantry
Interior
Interior Features Central Vacuum
Heating Forced Air
Cooling Central Air
Flooring Hardwood, Tile
Fireplaces Number 1
Fireplaces Type Wood Burning
Fireplace Yes
Appliance Washer, Refrigerator, Gas Range, Dryer - Gas, Dishwasher, Water Heater, Gas Water Heater
Laundry In Basement
Exterior
Exterior Feature Yard, Underground Sprinkler
Garage Spaces 2.0
View Y/N No
Roof Type Asphalt
Street Surface Paved
Porch Deck
Garage Yes
Private Pool No
Building
Lot Description Bike Path, Major Highway, House of Worship, Cape Cod Rail Trail, Gentle Sloping, Cleared, West of Route 6
Faces Rte 6 East, left on Van Dale. House is on Left.
Story 2
Foundation Concrete Perimeter, Poured
Sewer Septic Tank
Water Well
Level or Stories 2
Structure Type Clapboard
New Construction No
Schools
Elementary Schools Nauset
Middle Schools Nauset
High Schools Nauset
School District Nauset
Others
Tax ID 15850
Acceptable Financing Conventional
Distance to Beach 2 Plus
Listing Terms Conventional
Special Listing Condition None
Read Less

GET MORE INFORMATION




